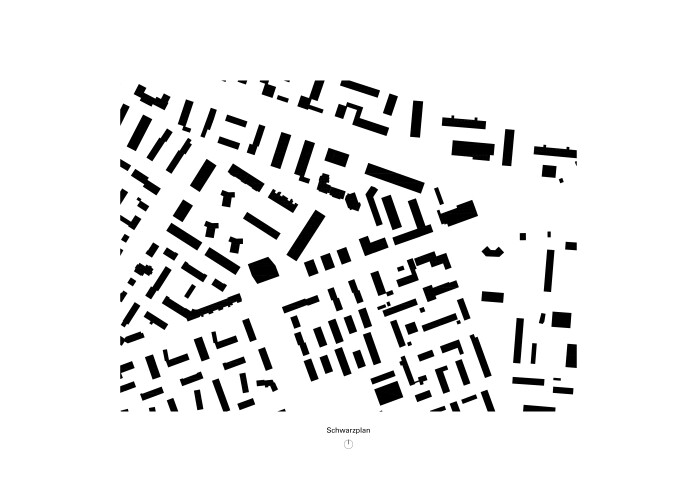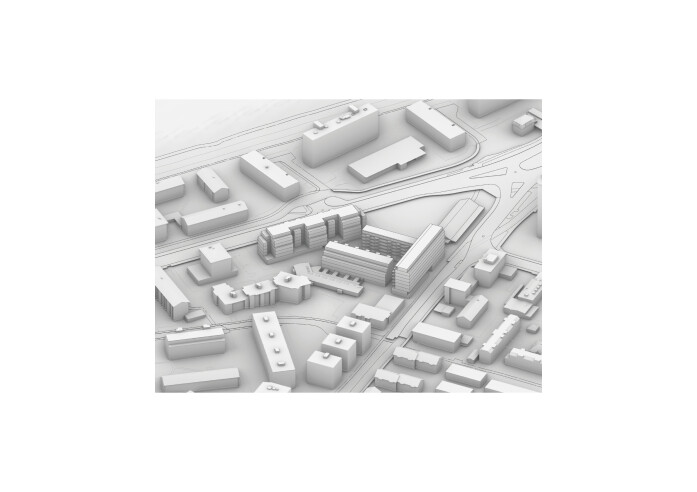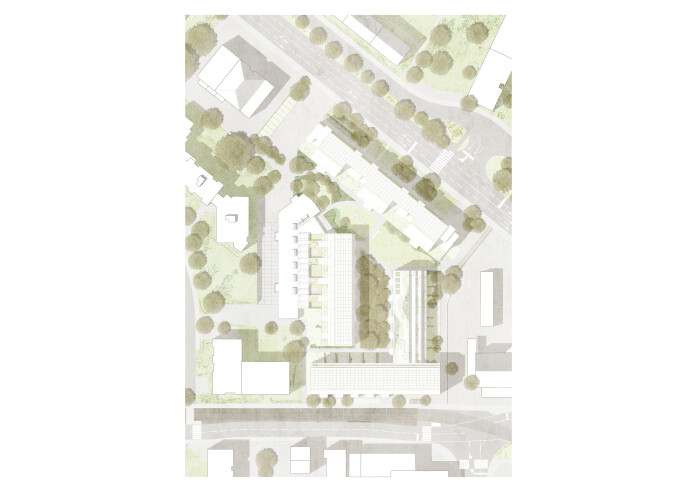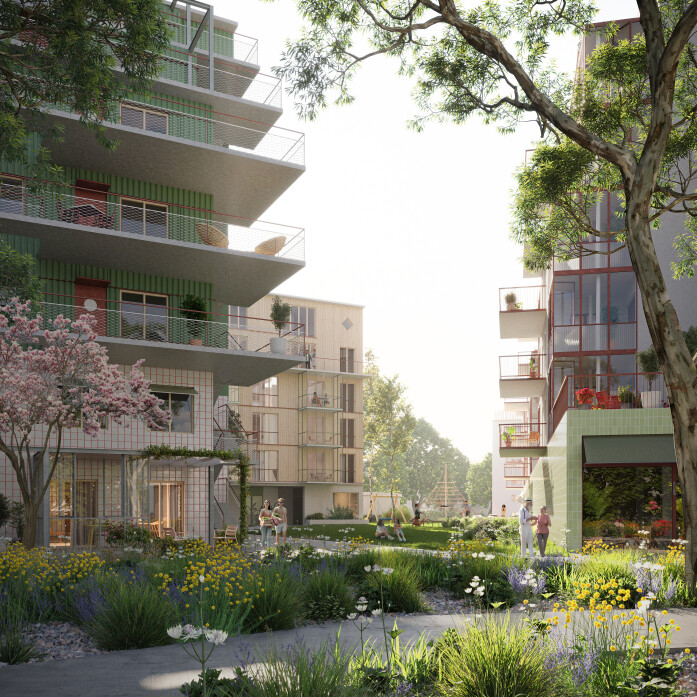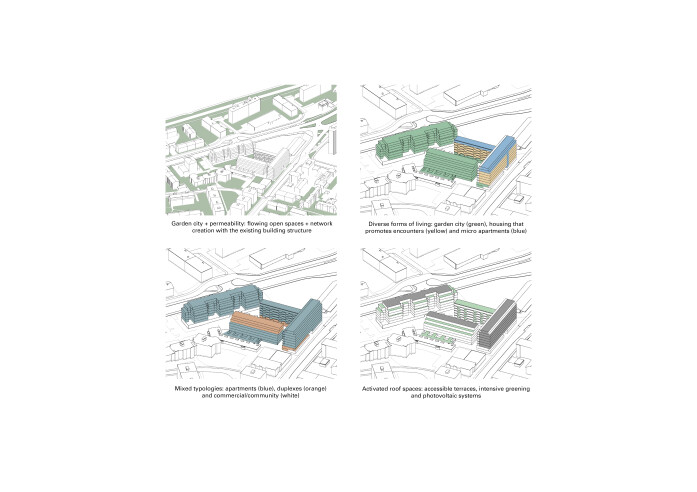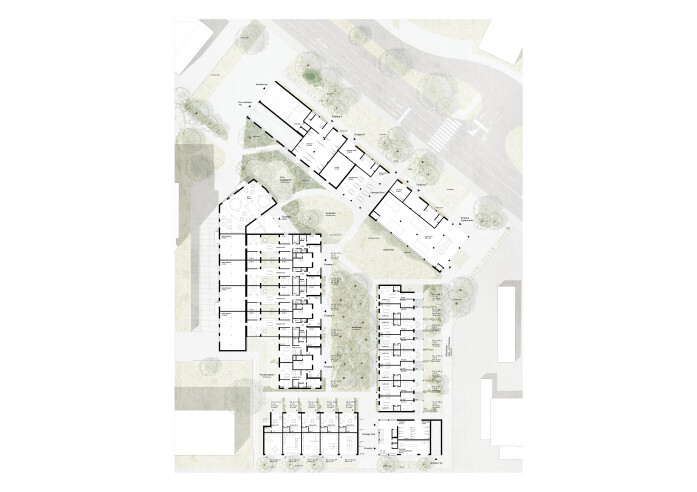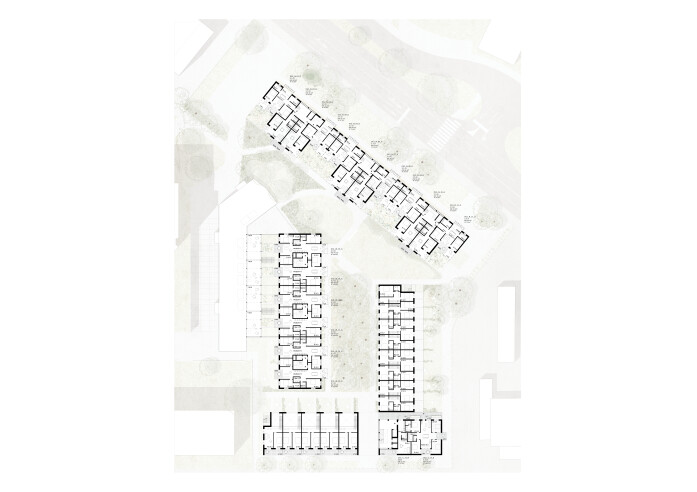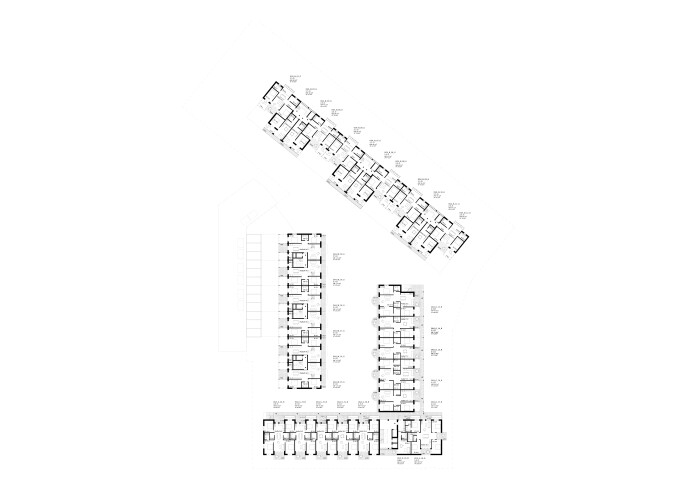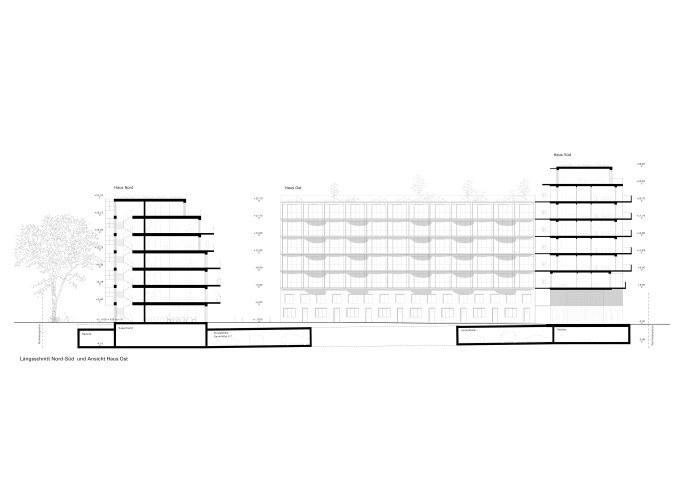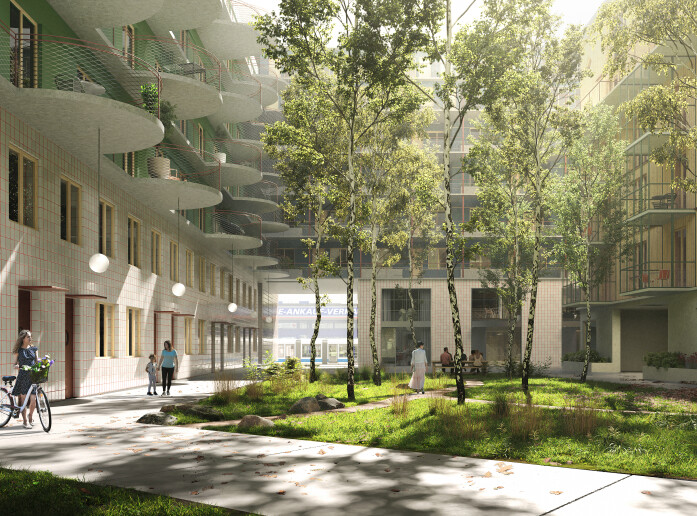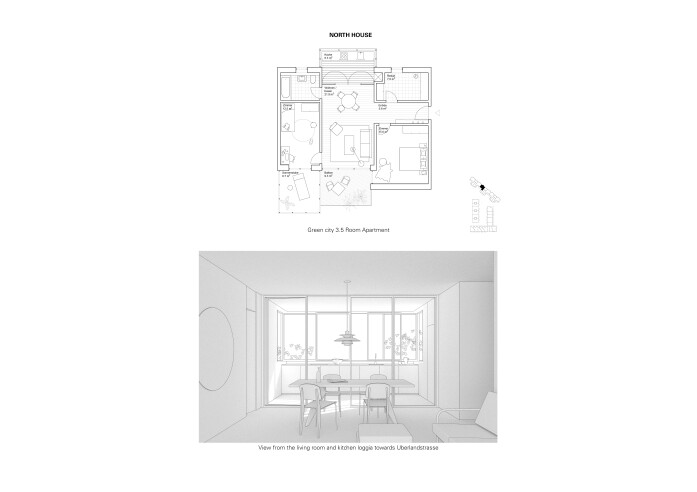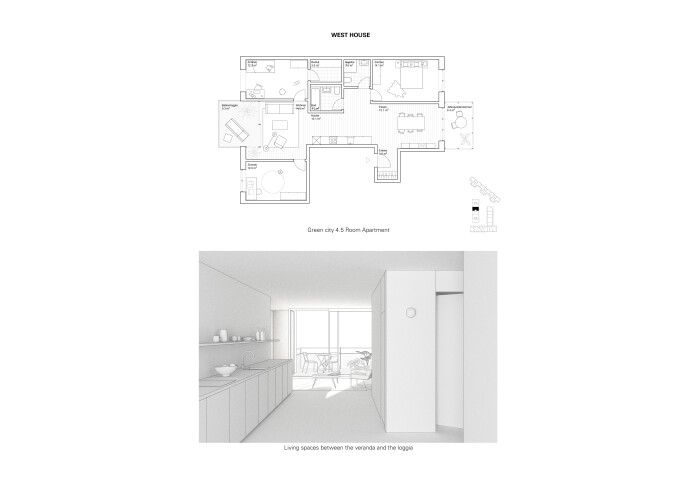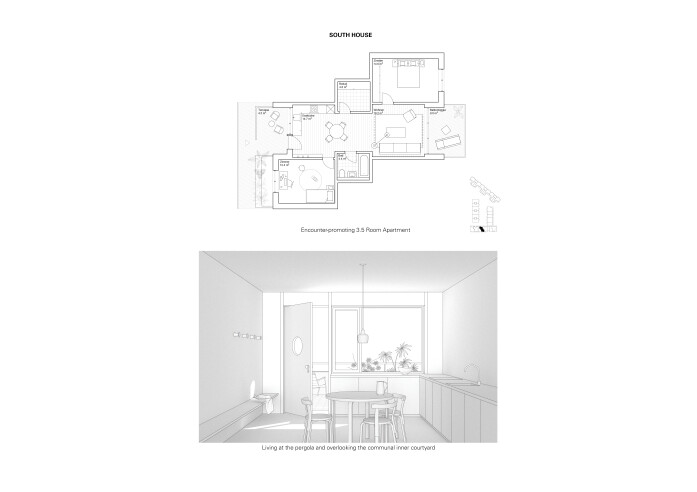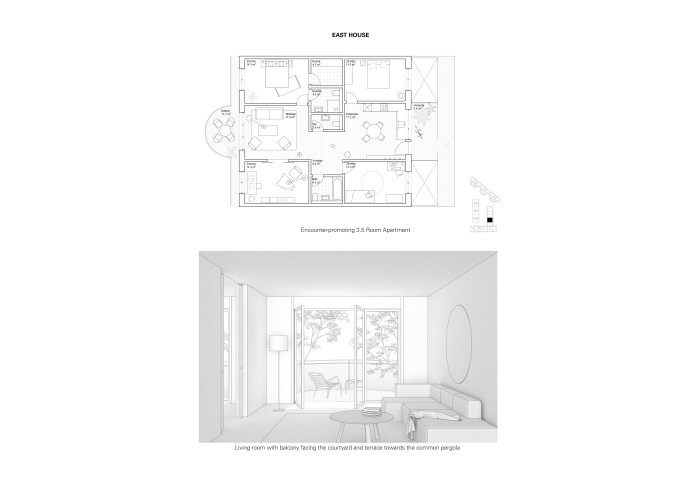Gartenstadt+
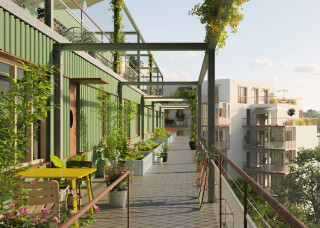
Housing and commercial
Project: invited competition 2023, 2nd prize
Location: Schwamendingen, Zurich, Switzerland
Team: Shadi Rahbaran, Ursula Hürzeler, Virginia Isora Grimaldi, Francesca Mavaracchio, Kilian Schellenberger, Samuele Sciarretta
Rendering: Play-Time
Setting & Open Space
The volumetric setting refers to the neighborhood structure of the Garden City; four buildings together form an open and permeable courtyard. The open spaces connect beyond the site with the adjacent green spaces. At the same time, the tall building block to the northeast creates a strong barrier towards the motorway and the Ueberlandstrasse / Winterthurerstrasse junction. The building volumes are concentrated to the north and south side to be able to open up the development as much as possible towards the west, in direction of the Garden City and to benefit as well from optimal sunlight. A common green courtyard forms the center of the site. Various areas of the courtyard offer a wide range of leisure activities for the residents: tree grove, playground and play islands.
Development & Typologies
Some of the new Garden City apartments are located on the ground floor of all four new buildings as patio flats and two-storey townhouses and as duplexes with roof gardens in the West Courtyard House. Others instead are apartments in multi-story buildings in the north side on four-flight staircases and in the west building on two-flight staircases. The access to the apartments in the neighborhood-friendly housing is via a large main staircase from the south passage. From this stairwell, pergolas branch off to the west and north and lead to the flats of various layouts and sizes via differently designed hallways. The central access creates opportunities for interactions and encounters between the residents. A large entrance hall and bicycle room, various flexible rooms on the intermediate levels and a large communal roof garden complete with diverse range of facilities.
North Building
Haus Nord is the most urban building and is sculpturally shaped in Einstein bricks. To the north, a series of bay windows structure the long façade along Überlandstrasse, while to the south, the building opens up to the courtyard with glazed verandas. While the upper storeys are clad in light-coloured plaster - which creates a contrasts with the lushly planted roof gardens - the base storey is clad in glazed green tiles. The entrance to the supermarket in the basement and the entrances to the apartments are clearly visible from the street. The common room, which opens onto the communal courtyard, is accessed from the passageway.
West Courtyard Building
The courtyard building to the west benefits from the protected location on all sides due to its special position. The ground floor has spacious, open-plan patio flats with the option of connecting to the contiguous studios. The flexible plan apartments on the upper floors have an all-day lighting and an efficient room sequence. The top two floors contain duplex flats with roof terraces facing west. Due to its sheltered location, its dimensions and small spans, a conventional timber construction represented the best option for the courtyard house.
East and South Buildings
The east and south buildings, which function as spatial brackets, are characterized by balconies and pergolas on both sides, terraced steps towards the east, an airy passage over two storeys and by a spacious communal roof garden. The community plays a major role here, but at the same time all the flats have their own private front areas, terraces or balconies. On the ground floor, facing south, there are atelier flats with a living and working space, a gallery and private rooms on the upper floor. These flats have a private front area facing the courtyard, which can be designed as a garden or terrace. The houses are designed in a light construction method using a column-slab system in reinforced concrete and a front façade in timber with Eternit cladding. The south-facing façade is clad with PV modules.

