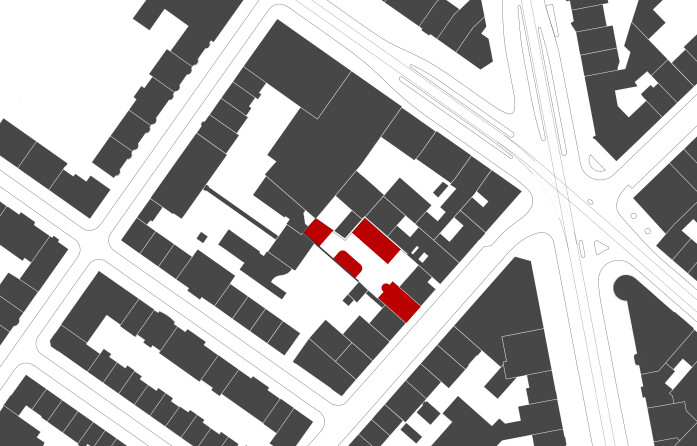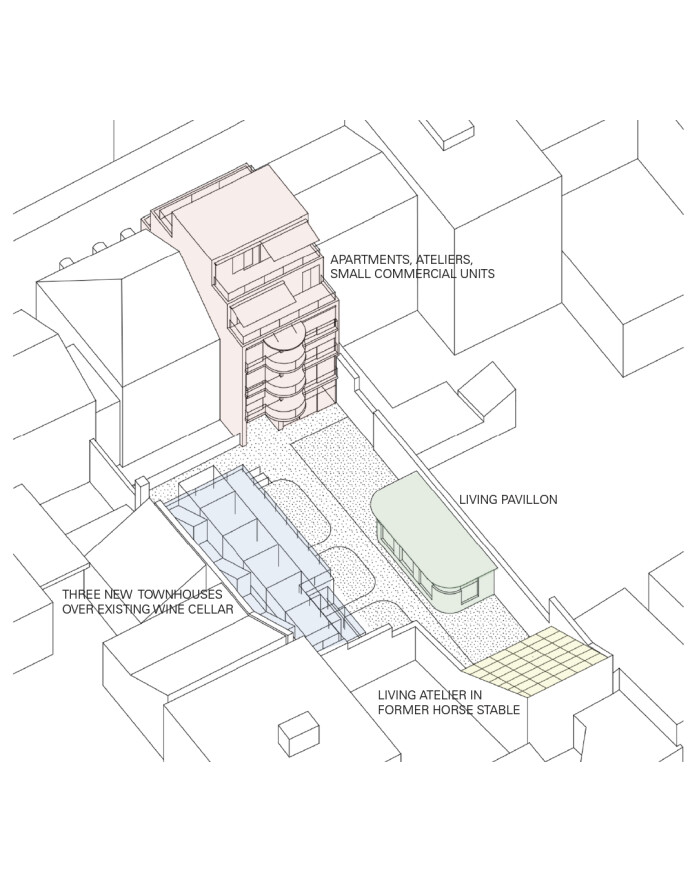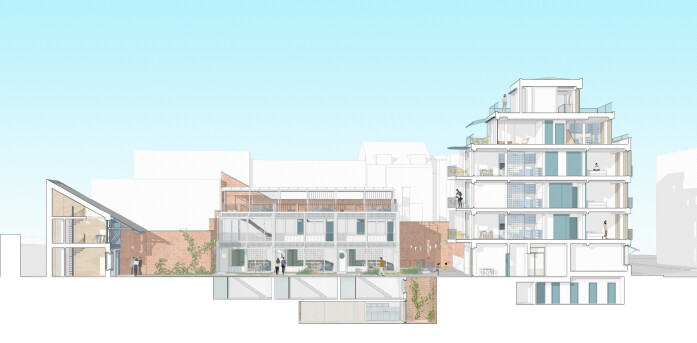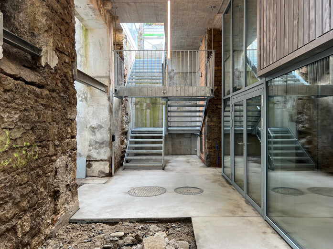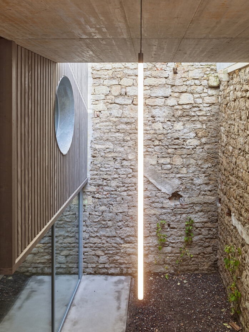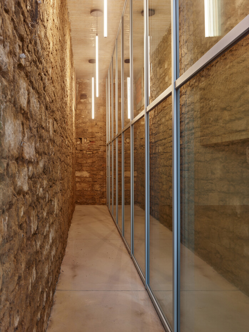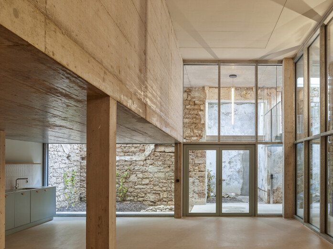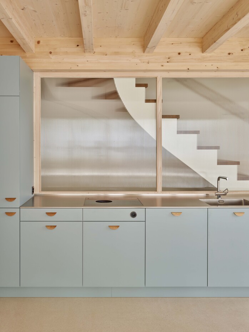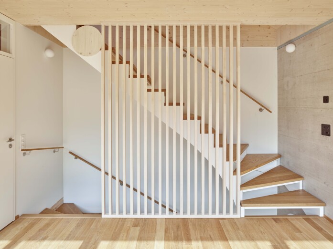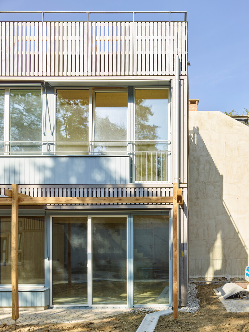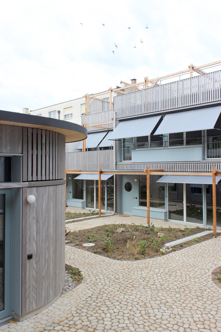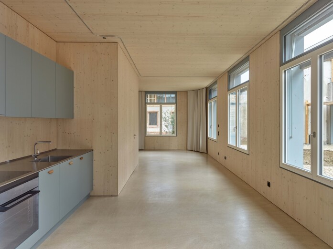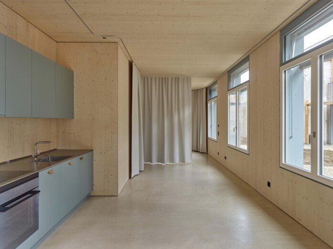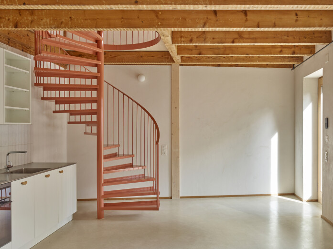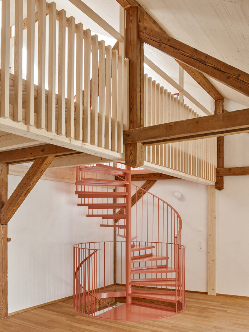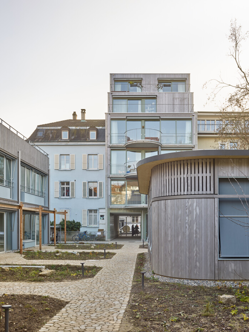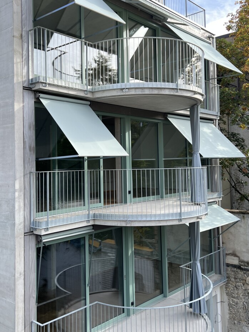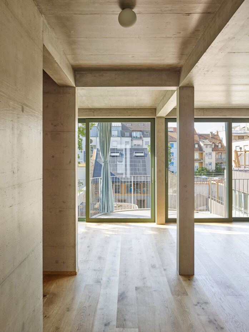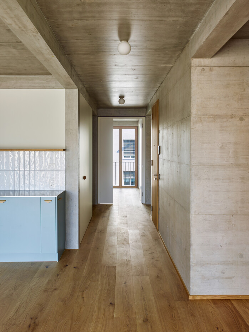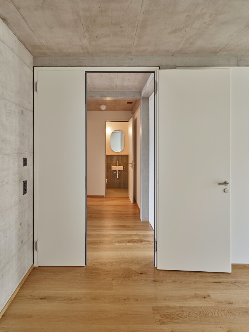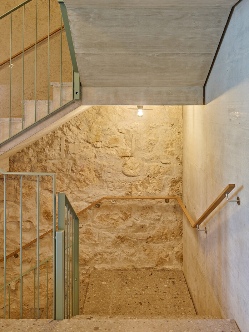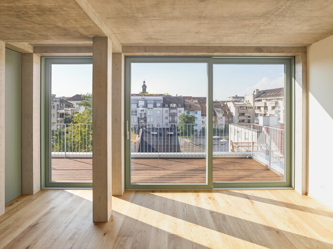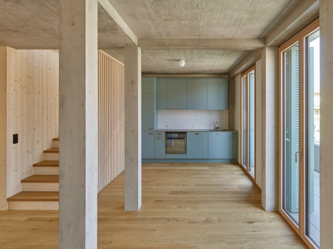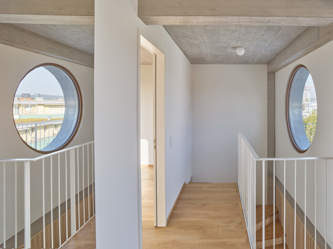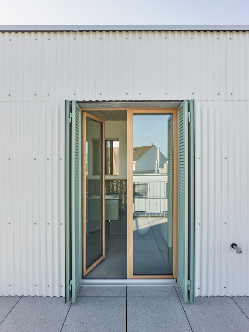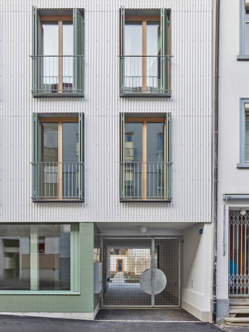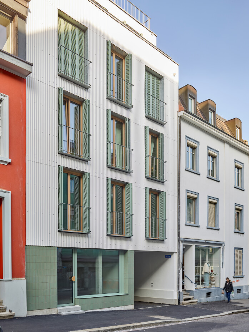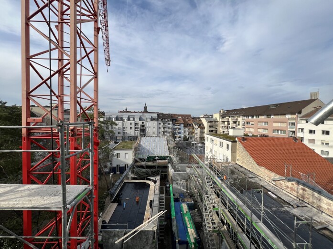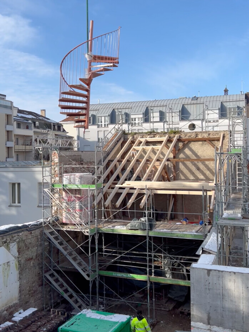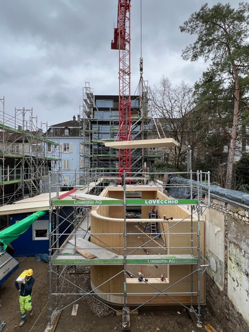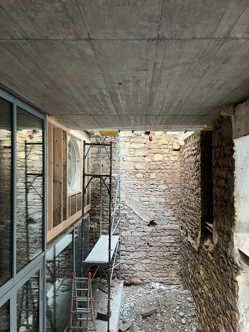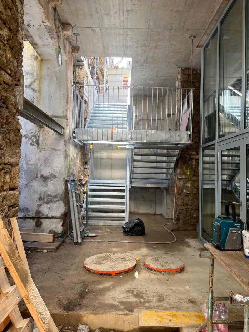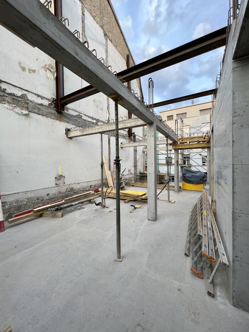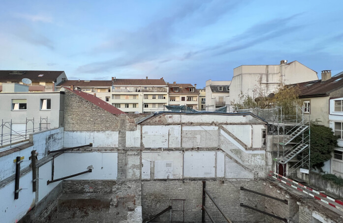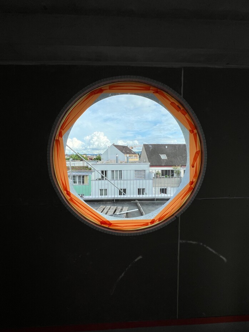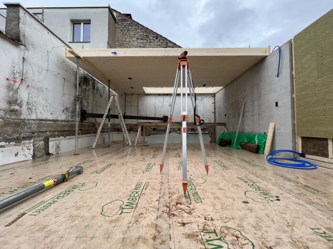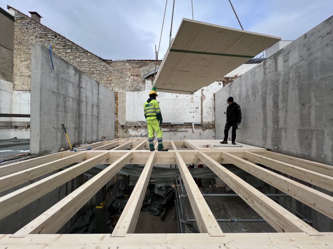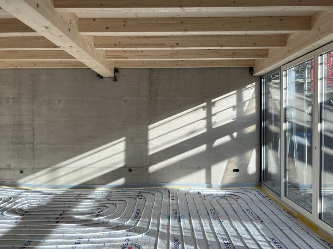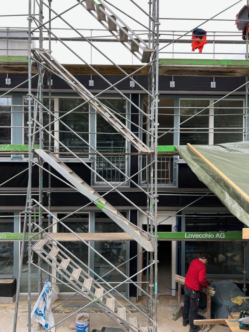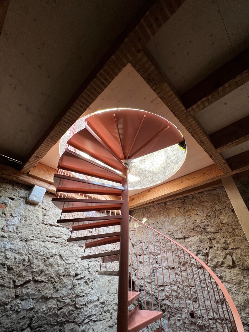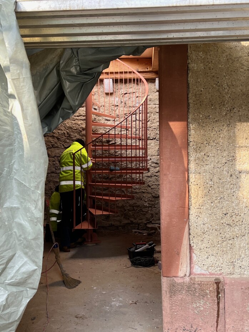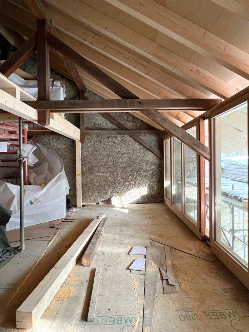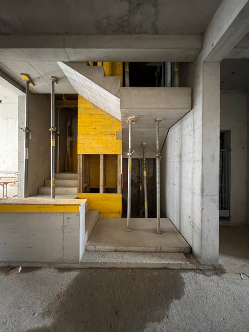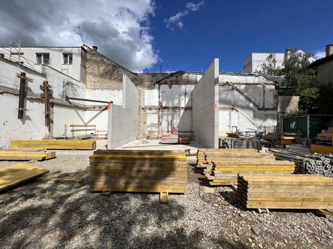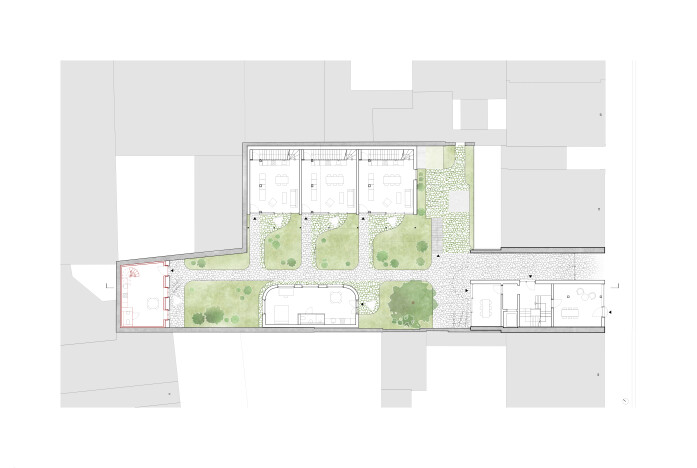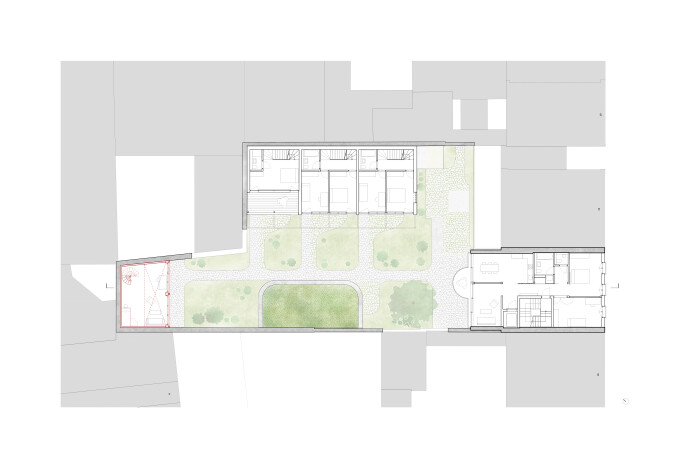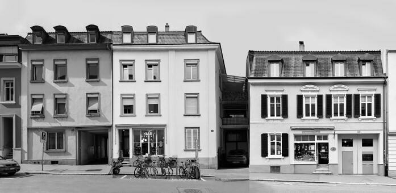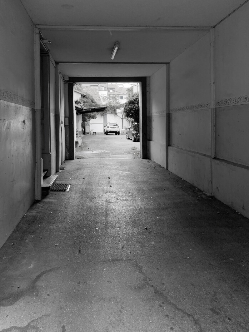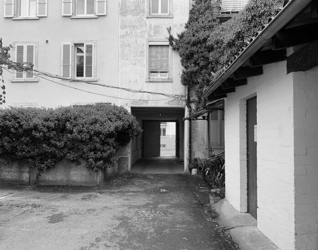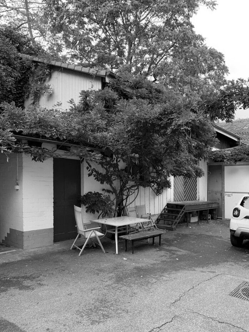Colmi

Densification of a backyard in Basel: an urban ensemble of apartments, small shops, town houses, studios and pavilion living in a communal courtyard.
Project: Direct commission, 2020 - 2024
Location: Basel, Switzerland
Client: Private
Team: Shadi Rahbaran, Ursula Hürzeler, Simon Würgler (PL), Natacha Batista, Philipp Bosshart
Photography: Weisswert, Basel (Completion), Rahbaran Hürzeler Architekten (Construction Site)
A dense urban ensemble of housing, small shops and studios is developed and constructed in a typical Basel backyard from the turn of the century. The new living and working spaces are arranged along the existing courtyard walls and are realised both as conversions of existing structures and as complementary new buildings. The spatial and social centre of the project is the communal courtyard, which is equally accessible to all tenants and serves as a gathering place.
The as-found situation of a courtyard framed by natural stone walls and climbing plants, characterised by small buildings, workshop sheds, a hidden over-height natural stone wine cellar and a horse stable dating from 1889, shaped and inspired the urban concept. These elements determined the site-specific interventions and the addition of three new buildings, which together form a new whole with a wide variety of residential types.
These new buildings are constructed as sustainable structures using wood and wood-concrete hybrid construction methods and require almost no excavation work. Despite their compact layout, the floor plans are characterized by clear views, spatial diversity, and visual connections to the courtyard. The structural detailing, materials, and differentiated color scheme create a rich courtyard ensemble with residential, small commercial, and communal uses.
Not only the ecological and reduced materialisation accompanied by direct construction methods were in the foreground, but also the social sustainability preserved through the idyllic, intimate and small-scale atmosphere of the plot.

