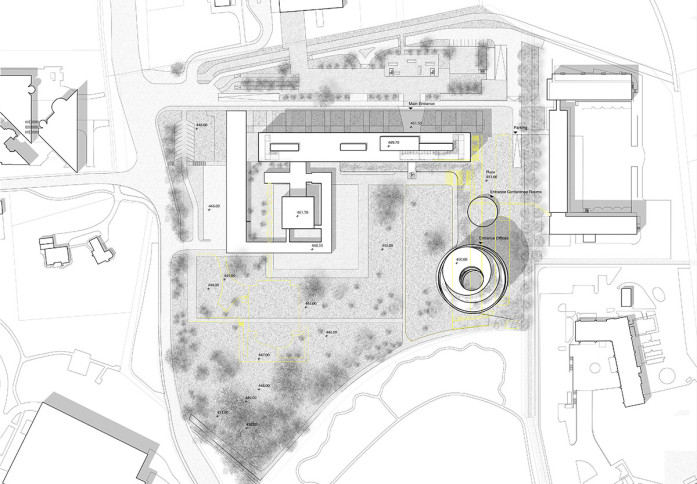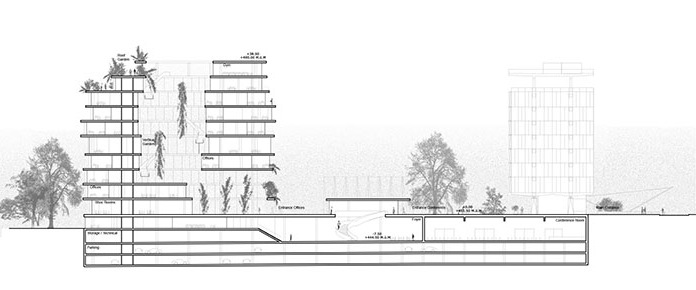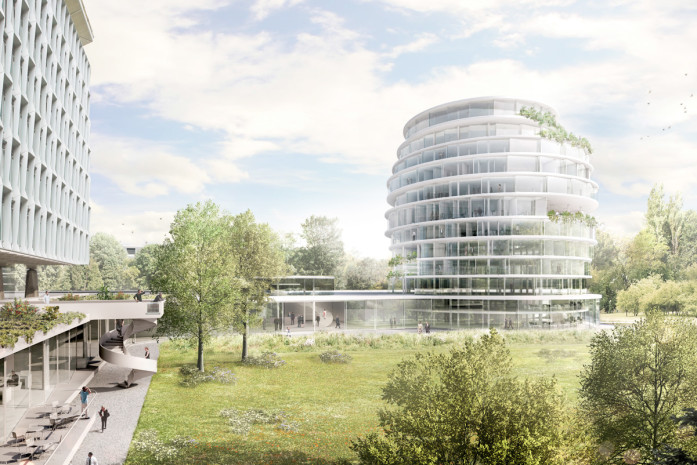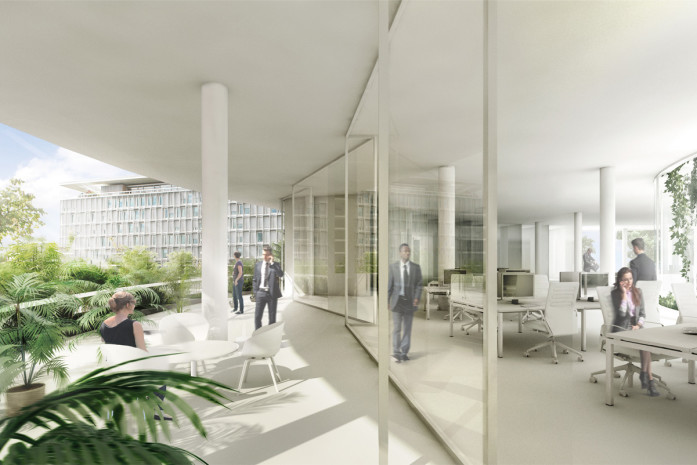UN WHO
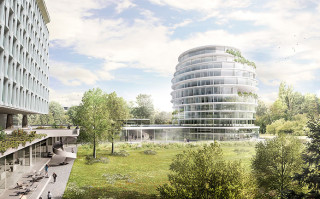
project: The dialogue between old and new, site intervention strategy;
Erweiterungsbau der Weltgesundheitsorganisation mit Büros, Konferenzräumen und Restaurant, Wettbewerb
location: Genf
client: UN World Health Organisation
team: Shadi Rahbaran, Ursula Hürzeler, Bartłomiej Markowski
rendering: bloomimages
The intricate and specific context and the presence of an ‘architectural masterpiece’ generated the essence of the proposed extension to the WHO headquarters. The urban approach of this extension envisages a harmoniously conceived new building with yet a persuasive presence next to its heritage counterpart. The New Building strives to preserve the uninterrupted view of the existing Main Building through its distance and its minimal footprint. The intervention strategy of the project is based on two central ideas; the horizontal connector and the vertical extension: the first being a horizontal base, which is modestly embedded in the eastern edge of the site and is completely permeable to the garden and park. This connector does not only accommodate the public spaces and “smooth functioning” of the program, such as the conference spaces, multi-purpose areas, and the restaurant, but it also acts as the mediator and connexion between the main and the new building, the street and the park. Internally, it connects to the existing building through the new restaurant, which is inserted into the lower ground level of the main building. The reprogramming of the space revives this forgotten strip of the building and transforms it to a porous space towards the garden. The southern end of the connector links the offices and the SHOC areas to the second central idea of the proposal conceived as a vertical compact building with its small footprint, panoramic circular floors interconnected through an open courtyard and multiple terraces. The new extension aims to proudly create a coherent dialogue with the valuable past and the contemporary growing needs of the WHO. This attitude has the idea of maximizing the ‘unbuilt’ through minimizing the ‘built’ form at its heart.

