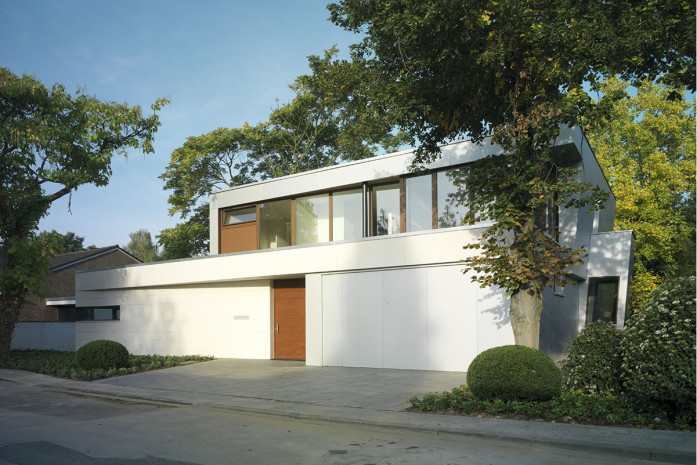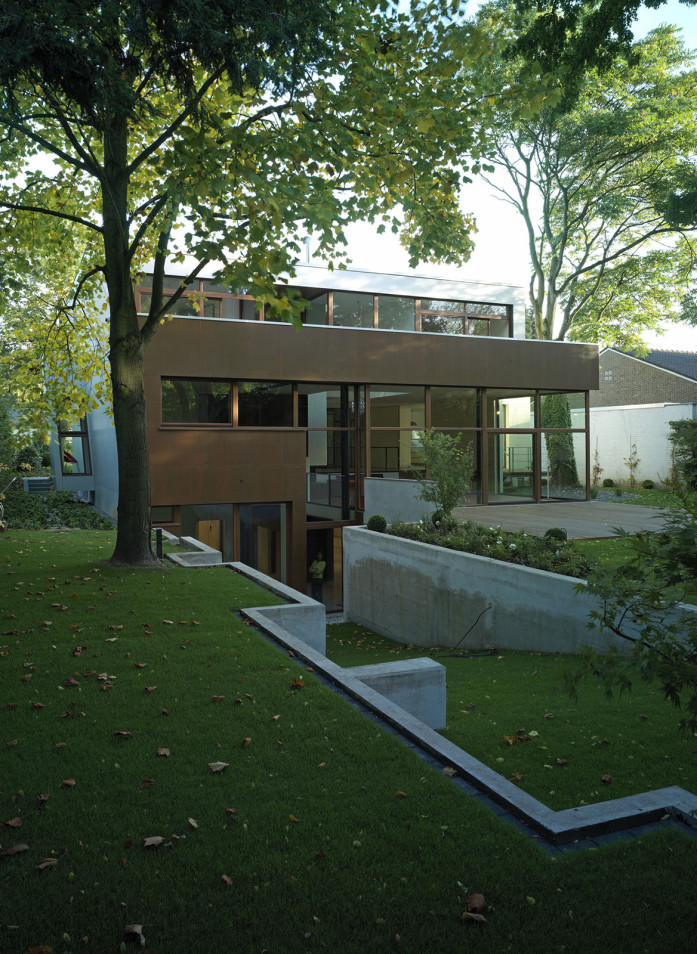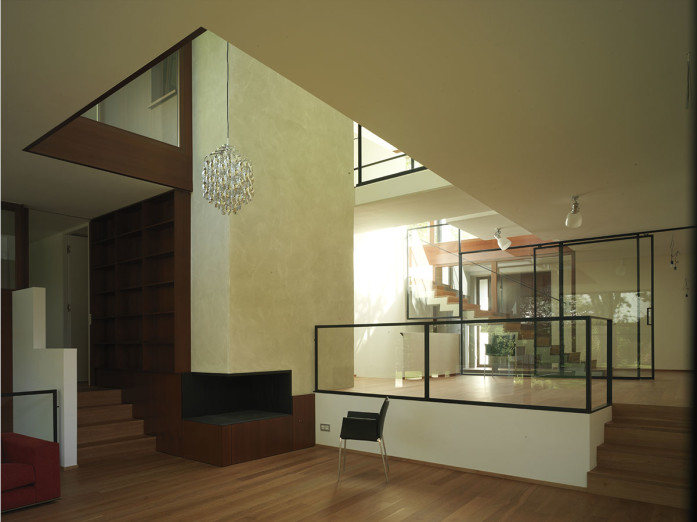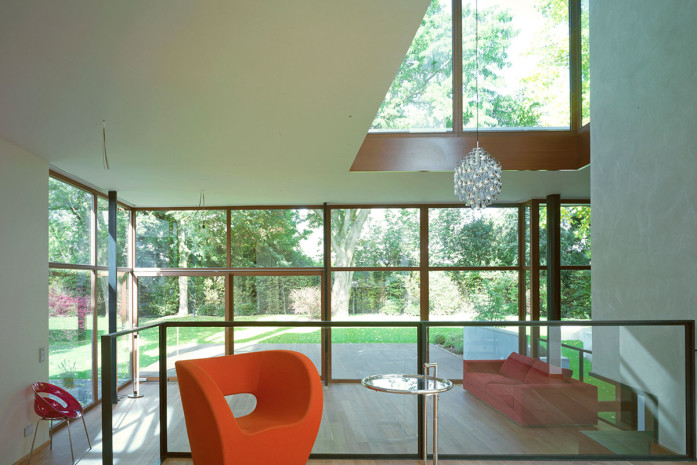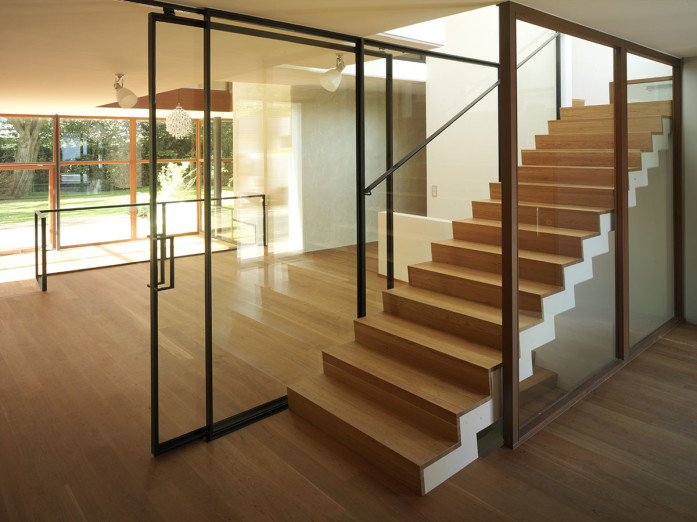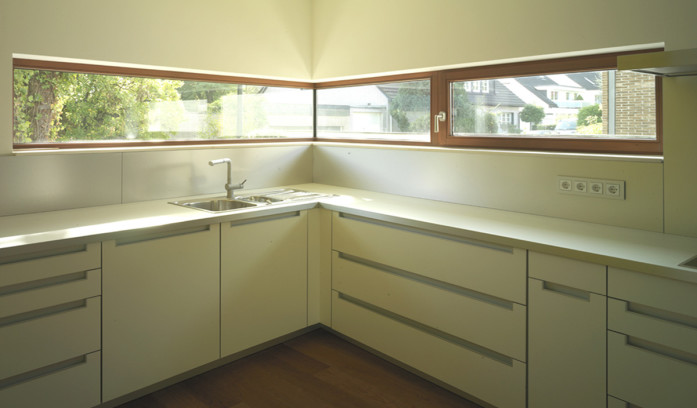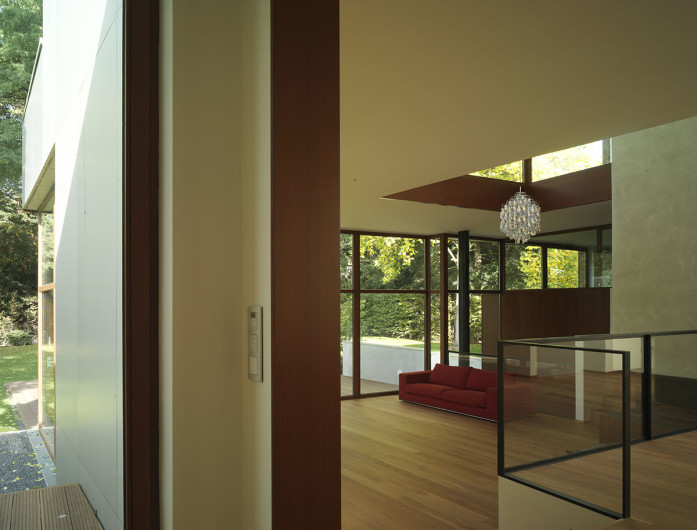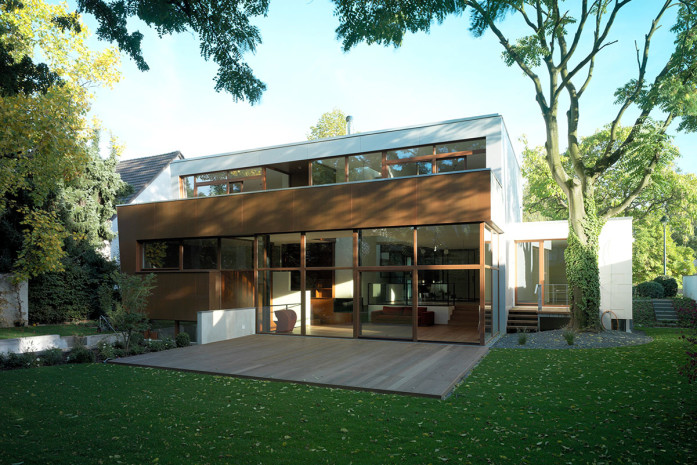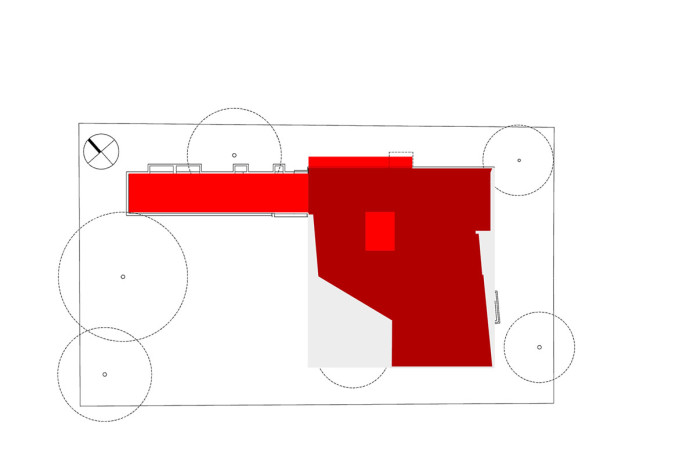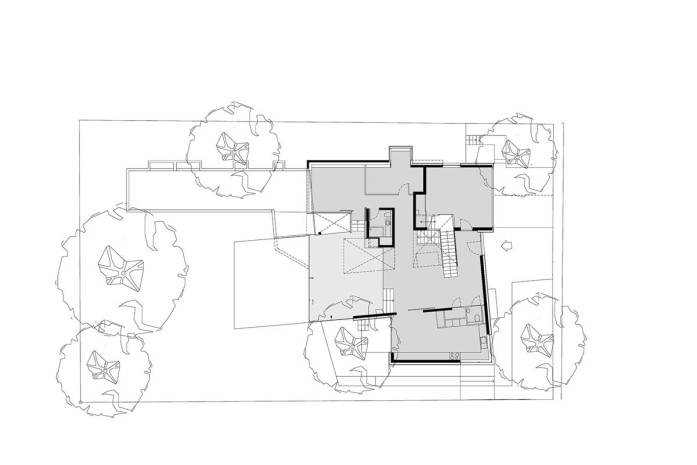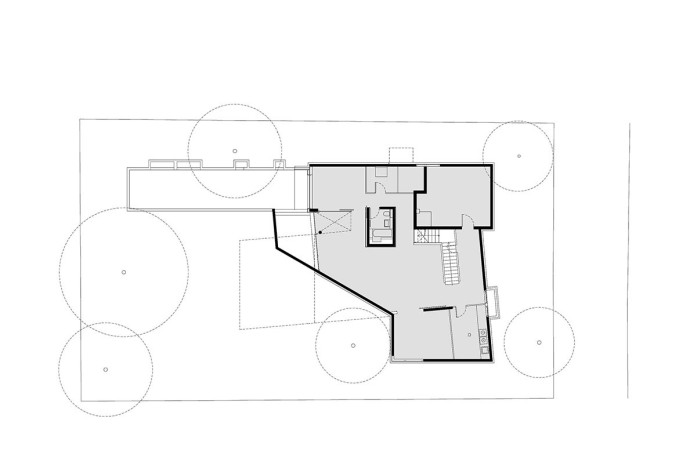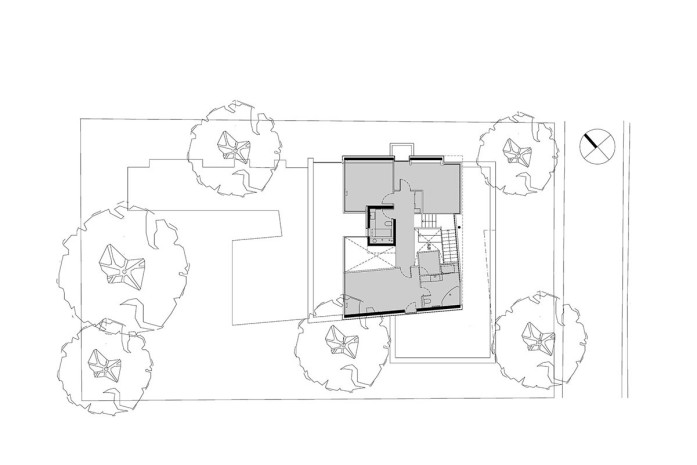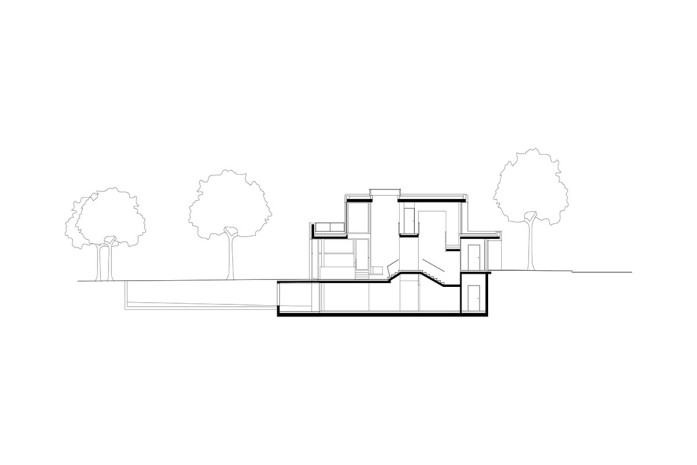Sonsbeckerstrasse
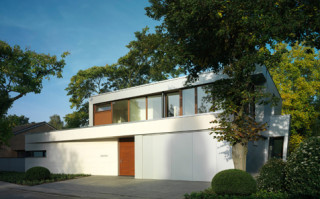
project: 2004
location: Düsseldorf, Germany
construction: 2006
team: Shadi Rahbaran
site supervision: Jana Beyerova
photography: Frank Hülsbömer
House Sonsbeckerstrasse is situated in an urban villa neighbourhood in Düsseldorf. The building responds to the sectional condition of the site and follows the topography drop with its public spaces. A wrapped massive stone wall acts as an intermediate layer between the publicness of the street and the private space of the house. Its metal skin enfolds and stretches the house vertically. The fully glazed façade towards the garden blurs the threshold between inside and outside. A central 5m2 exposed concrete core stretches through the three levels of the building and generates an open plan spatially as well as structurally. It defines the public and private spaces of the house, holds all the services and bathrooms with in it and is responsible for a sequence of interrelated spaces and cross views. Recovering the memory of the site, an old existing basement on the plot is preserved and converted into an outdoor sunken garden, which penetrates the new structure on its subterranean level. The fusion provides continuity between the interior and exterior spaces even on the lowest levels of the house, produces cross ventilation and creates spatial complexity.

