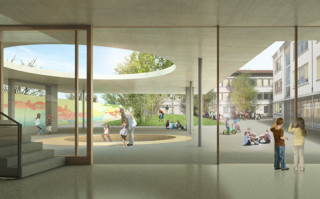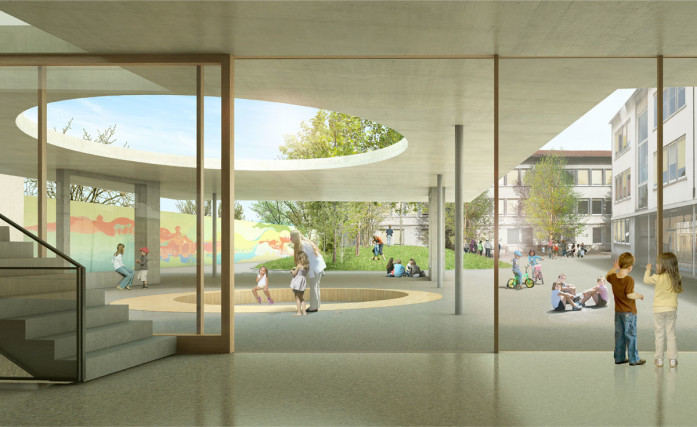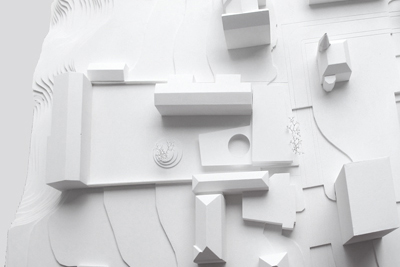Schulhaus Botzet

Elementary school
project: extension elementary school, competition, 2011
location: Fribourg, Switzerland
team: Shadi Rahbaran, Ursula Hürzeler, Eva Chacón Hernando
rendering: Dunedin Arts
Current changes to the school system in Switzerland have led to a need of increased space for the primary school of Botzet in Fribourg. Situated in the Pérolle, an area expressively defined by the urban developments of end of the 19th century, two school buildings built in the 1960´s are located at the northe and east edges of its elongated courtyard towards the street.
The new school building, providing extra classrooms, collective space and an underground parking, encloses the courtyard by positioning itself where the courtyard and street meet. In doing so, the school complex is given an identity facing the public street, yet maintaining privacy towards the courtyard. The classrooms are oriented southwards and are accessed through a central entry hall from the north. A continuous space between inside and outside is created through the fully glazed and operable elements of the central hall towards the courtyard, also allowing for free movement to different areas. The generous roof structure provides shelter from sun and rain. Different seating elements made of wood and concrete allow for outdoor teaching. A green hill in the middle of the courtyard creates diverse spaces and areas for younger and older students, responding to their needs of a wide range of activities.
project: extension elementary school, competition, 2011
location: Fribourg, Switzerland
team: Shadi Rahbaran, Ursula Hürzeler, Eva Chacón Hernando
rendering: Dunedin Arts
Current changes to the school system in Switzerland have led to a need of increased space for the primary school of Botzet in Fribourg. Situated in the Pérolle, an area expressively defined by the urban developments of end of the 19th century, two school buildings built in the 1960´s are located at the northe and east edges of its elongated courtyard towards the street.
The new school building, providing extra classrooms, collective space and an underground parking, encloses the courtyard by positioning itself where the courtyard and street meet. In doing so, the school complex is given an identity facing the public street, yet maintaining privacy towards the courtyard. The classrooms are oriented southwards and are accessed through a central entry hall from the north. A continuous space between inside and outside is created through the fully glazed and operable elements of the central hall towards the courtyard, also allowing for free movement to different areas. The generous roof structure provides shelter from sun and rain. Different seating elements made of wood and concrete allow for outdoor teaching. A green hill in the middle of the courtyard creates diverse spaces and areas for younger and older students, responding to their needs of a wide range of activities.





