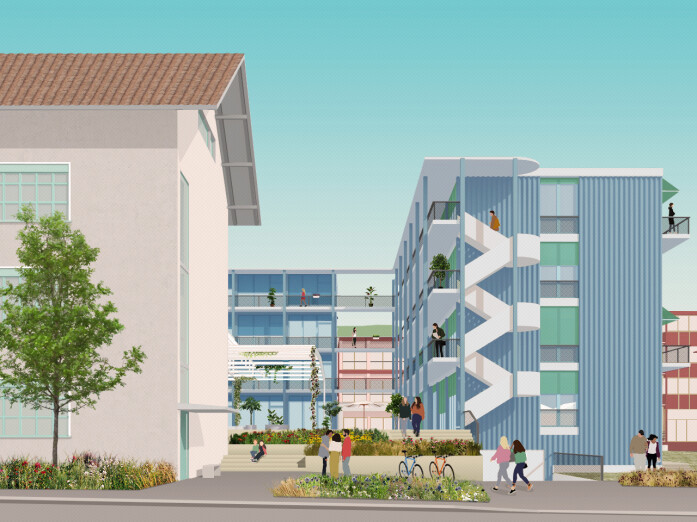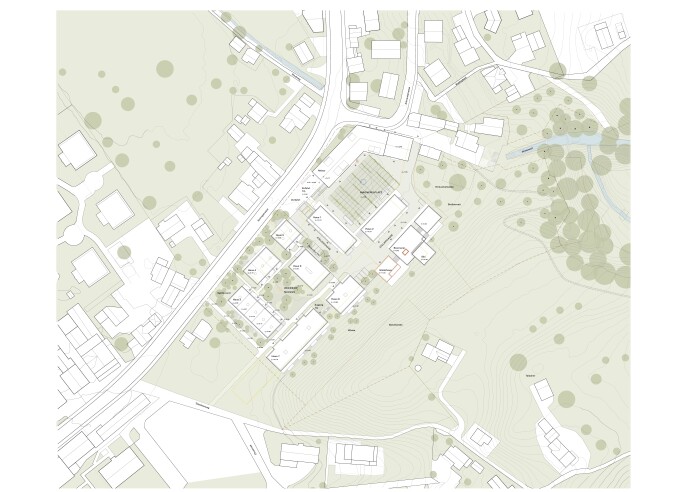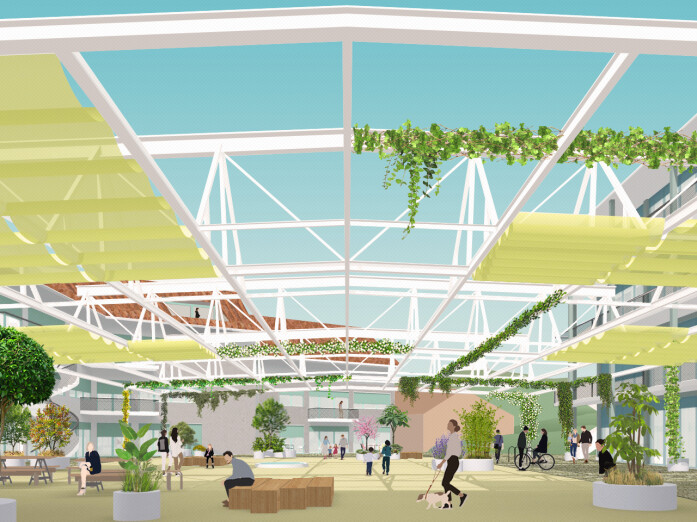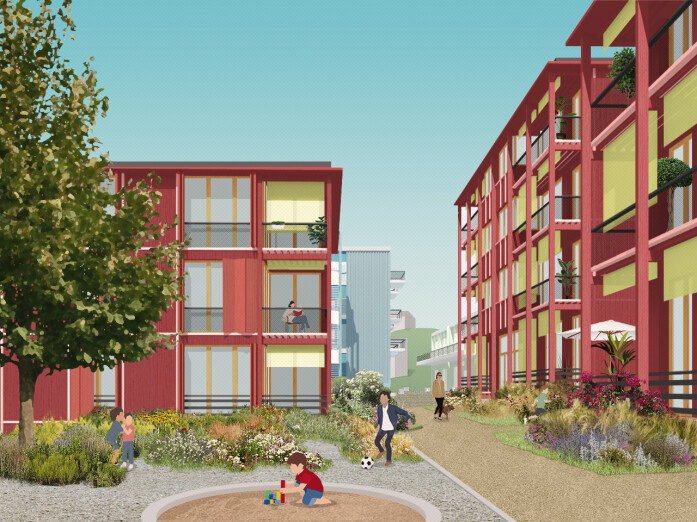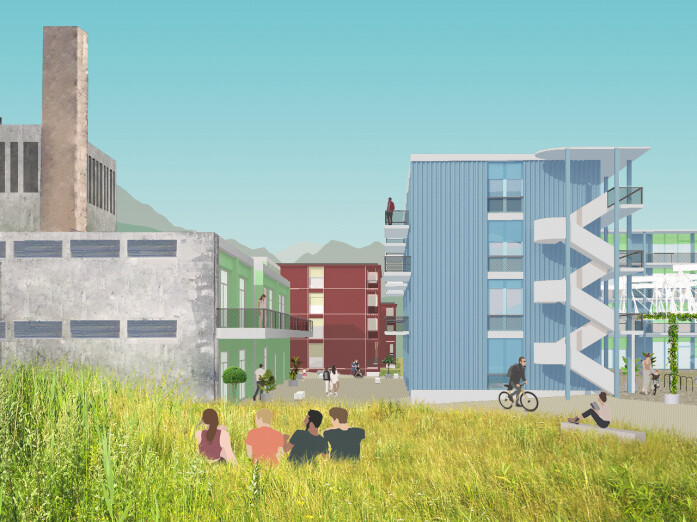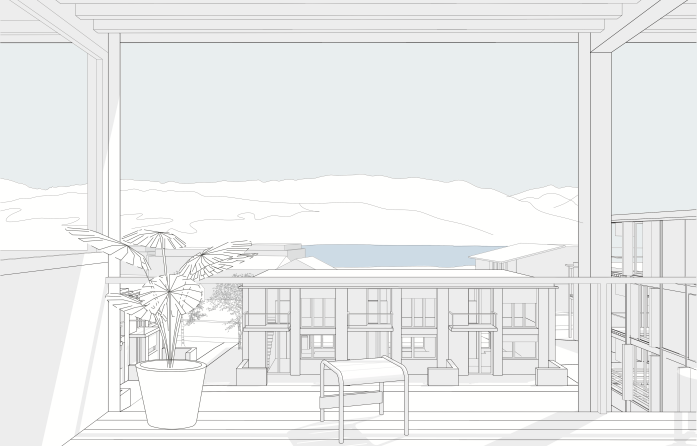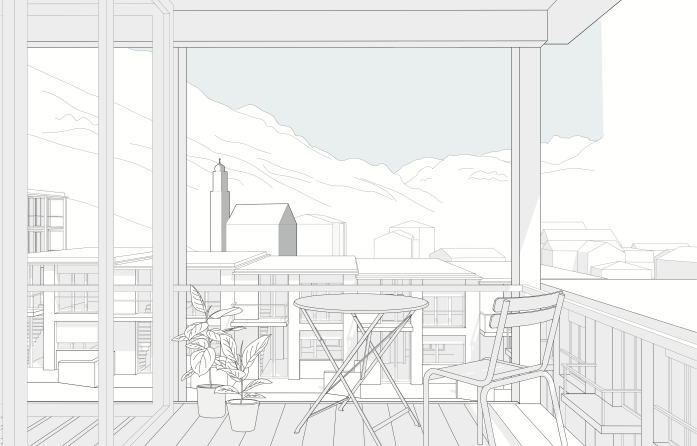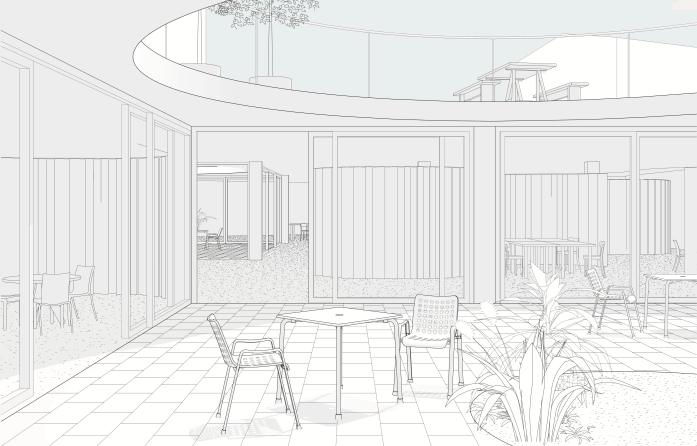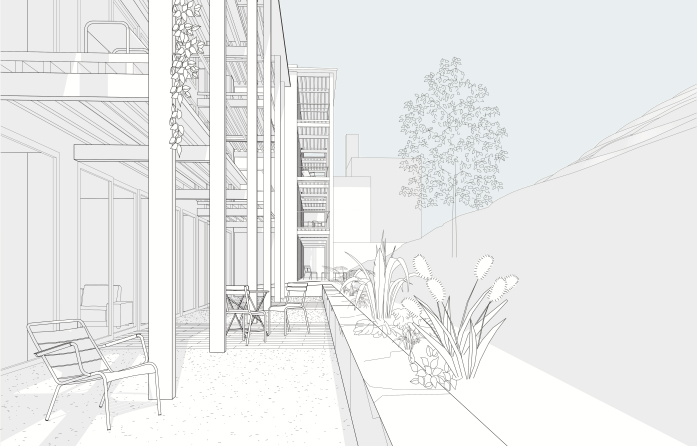Sachseln
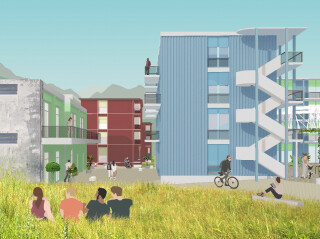
Transformation of an industrial area
Project: Transformation of an industrial area, Sachseln, Switzerland
2021 - ongoing
Team: Shadi Rahbaran, Ursula Hürzeler, Kilian Schellenberger, Natacha Batista, Samuele Sciaretta
Landscape architects: Gohl Landschaftsarchitektur
Development of the site
The Assamblage of typologies and scales, which has grown over a century, nestled between green orchards on the hillside, the lake and the nearby mountain peaks, will be developed in the coming years according to a Quartierplan to turn into a diverse and porous part of the fabric of Sachseln.
Wagnereiplatz & Wohnhof
The development envisions a concept- and also use-oriented division of the area into two parts. On the one hand, the Wagnereiplatz, where commercial and public uses are grouped around a courtyard, integrating the iconic existing structures of the silo and its annexe buildings and breathing new life into them. Secondly, the residential courtyard, which is a green, family oriented square framed by terraced houses and other diverse living-typologies.
Integration of the existing
The plan is to integrate the existing structures into the new quarter by using various methods in order to generate synergies. On the one hand, entire buildings will be reprogrammed, such as the corner building from 1937, which will be used for coworking and other commercial purposes. On the other hand, the large basement of the machine hall will be converted, where appropriate, into an underground car park. In the near future, after the need for individual parking spaces has ceased, it can be further converted into commercial space with little effort. Fragments of the roof structure will also be the backdrop over the future Wagnereiplatz as identity-creating relics and thus contribute to making the square a lively and colourful place which reaches out to a wider audience.
Courtyards and alleys
In addition to the two distinctive courtyards, the site will be traversed by alleys that take on and continue the typologies of the grown center of Sachseln. Those alleys will be lined with small manufacturing businesses offering local products. In the area of the Wohnhof, there will be a residential alley where private outdoor spaces face a calm zone of circulation. The front gardens are shared. The development of the area is carried out in several stages.

