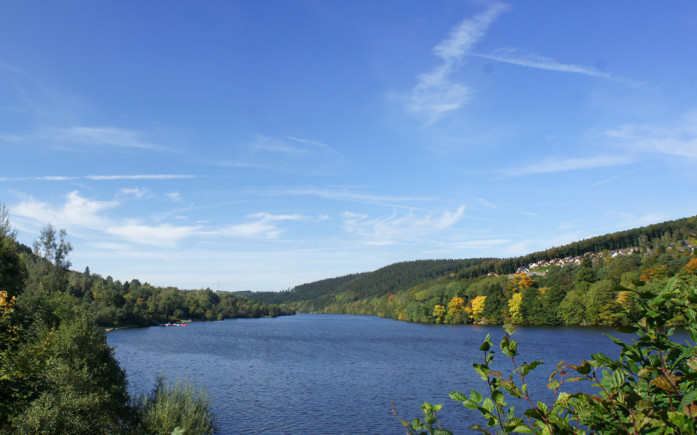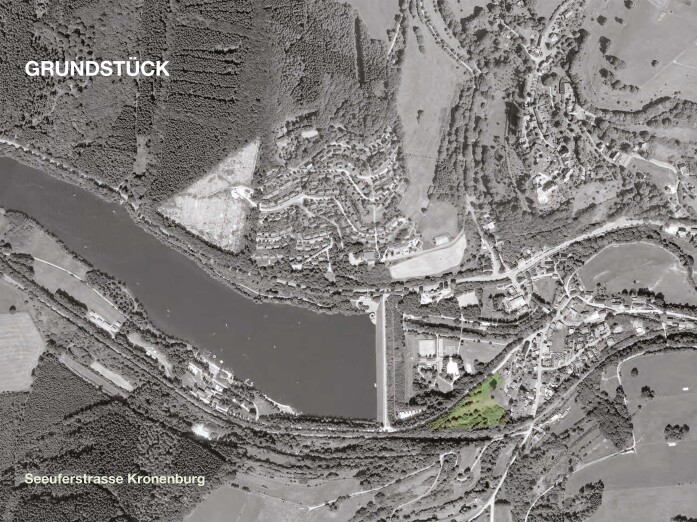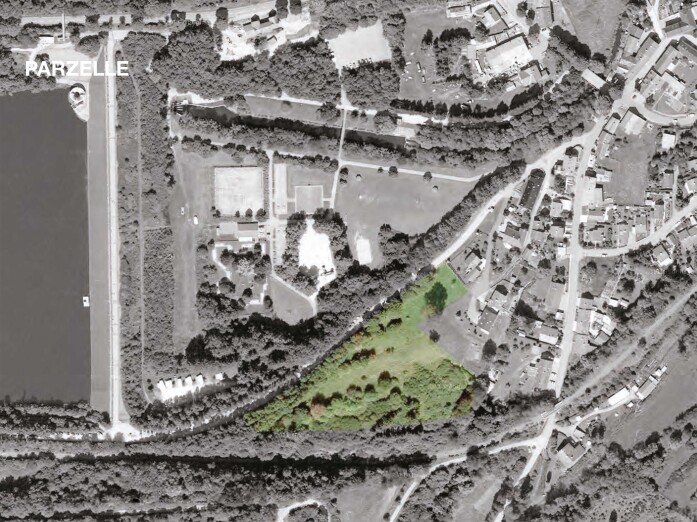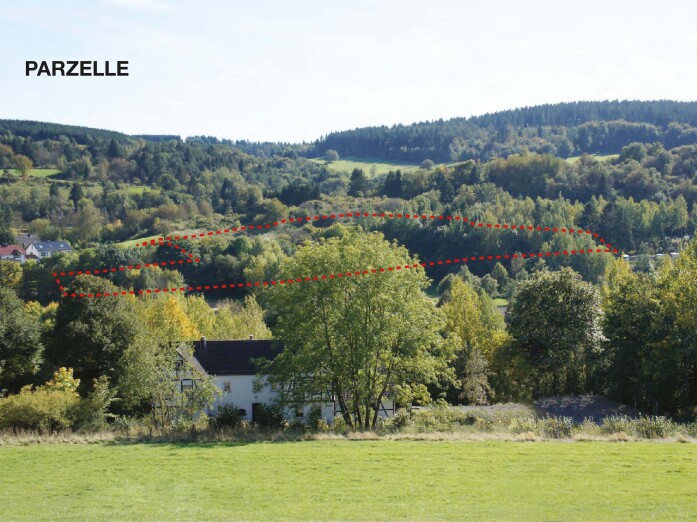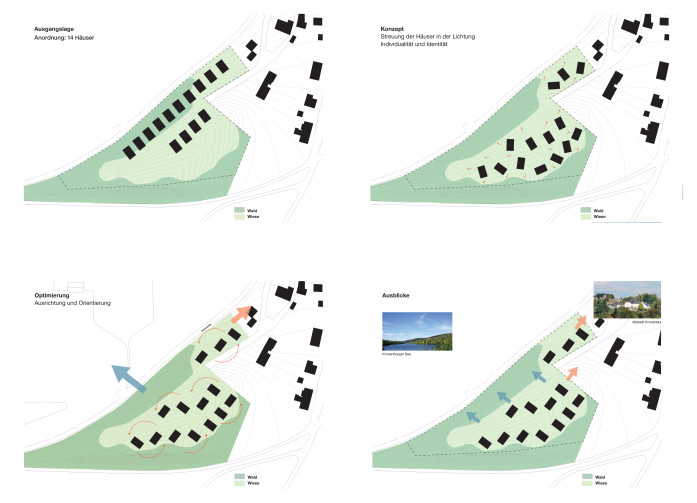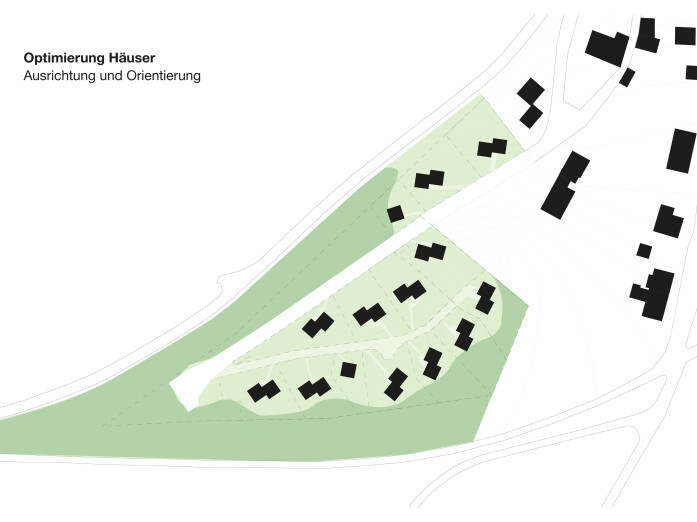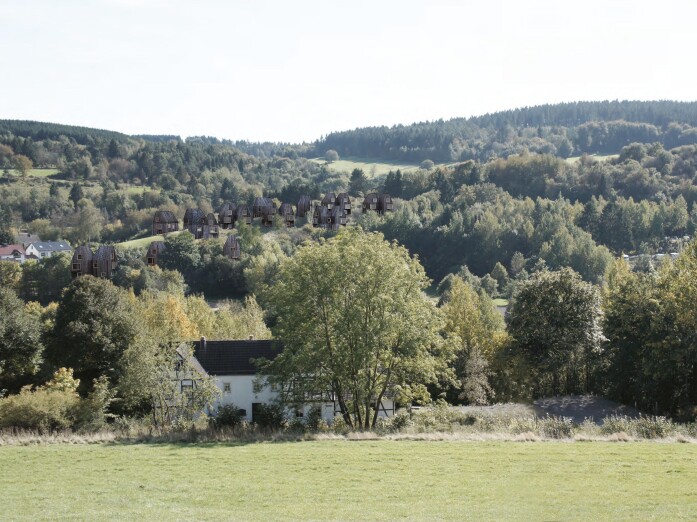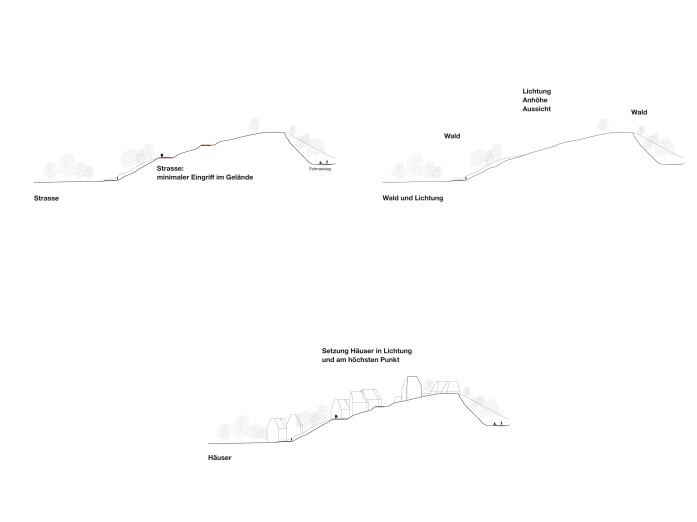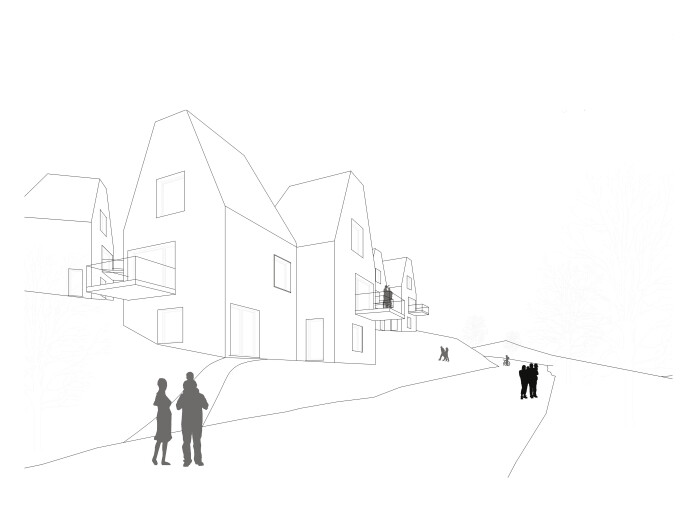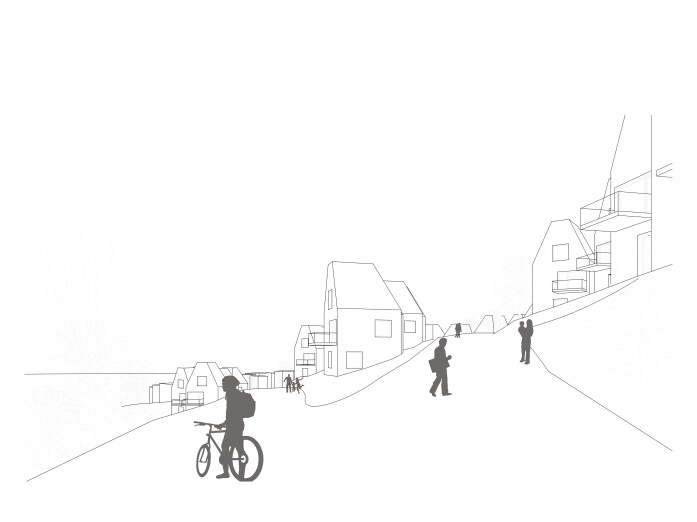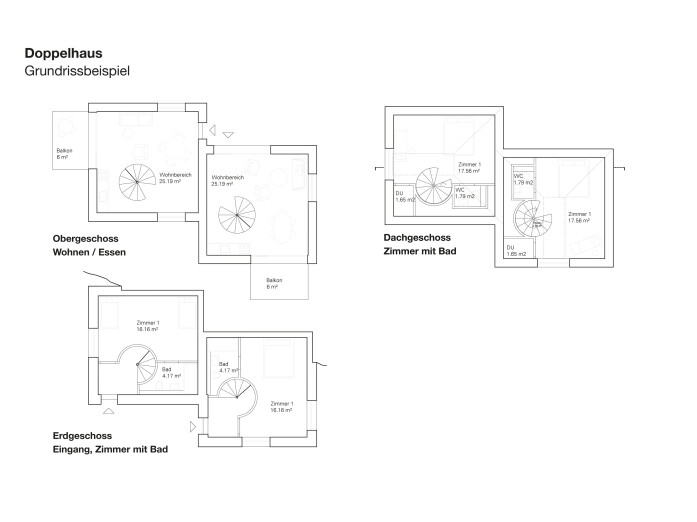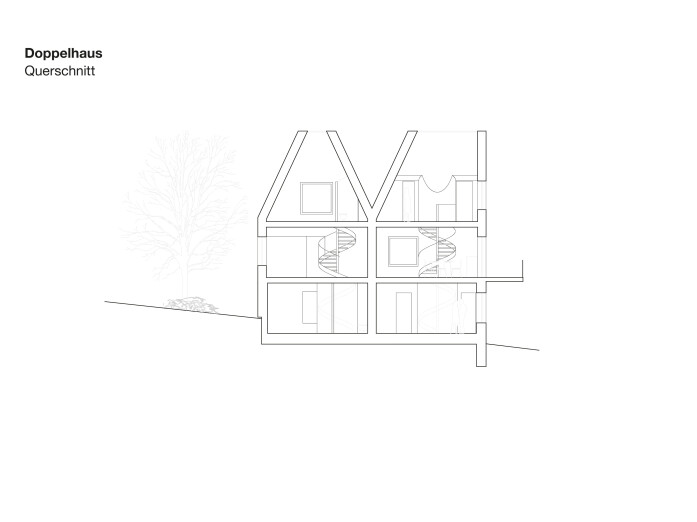Kronenburg
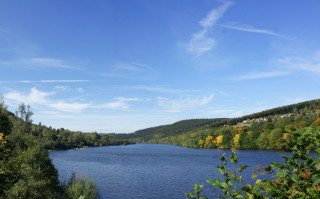
Masterplan
project: Masterplan - development of land-use plan,
Planning of 14 holiday homes on site, direct comission, 2012 - ongoing
location: Kronenburg, Eifel, Germany
team: Shadi Rahbaran, Ursula Hürzeler, PE Becker
images: Rahbaran Hürzeler Architekten
The 1.1 hectare property is situated on a small hilltop with a beautiful view to the medieval town Kronenburg, to the lake and to the wooded hills.
The 14 houses are set in a forrest clearing from where they receive the best possible view and maximum sunlight. The existing road in the north of the plot will be continued and will follow the edge of the terrain as a natural path up to the top of the hill. The intervention in the topography is carried out as minimal as possible.
The settlement is based on a typology of semi-detached houses which adapt to the terrain. The living rooms and terraces are located on the upper floors and benefit from the view, while the ground floor has an entrance and a bedroom. In their volumetry, the houses refer to the existing building structure of the adjacent grown village.
Each group of houses is accessible via a footpath from the access road. Through the neighbourhoods to each other the houses get a specific location and gain identity and individuality.
project: Masterplan - development of land-use plan,
Planning of 14 holiday homes on site, direct comission, 2012 - ongoing
location: Kronenburg, Eifel, Germany
team: Shadi Rahbaran, Ursula Hürzeler, PE Becker
images: Rahbaran Hürzeler Architekten
The 1.1 hectare property is situated on a small hilltop with a beautiful view to the medieval town Kronenburg, to the lake and to the wooded hills.
The 14 houses are set in a forrest clearing from where they receive the best possible view and maximum sunlight. The existing road in the north of the plot will be continued and will follow the edge of the terrain as a natural path up to the top of the hill. The intervention in the topography is carried out as minimal as possible.
The settlement is based on a typology of semi-detached houses which adapt to the terrain. The living rooms and terraces are located on the upper floors and benefit from the view, while the ground floor has an entrance and a bedroom. In their volumetry, the houses refer to the existing building structure of the adjacent grown village.
Each group of houses is accessible via a footpath from the access road. Through the neighbourhoods to each other the houses get a specific location and gain identity and individuality.

