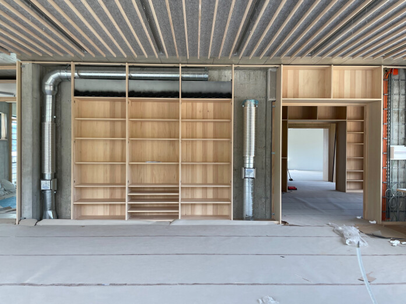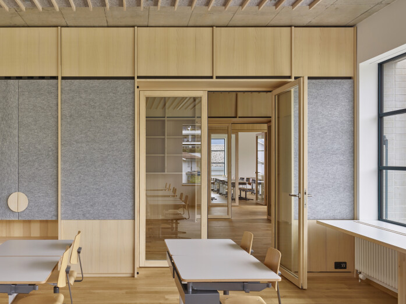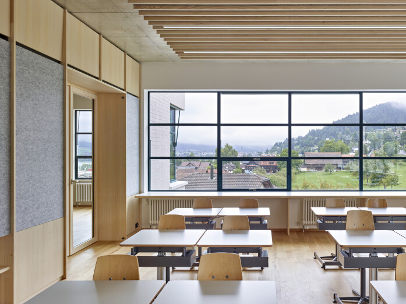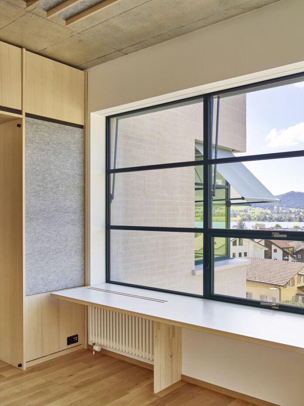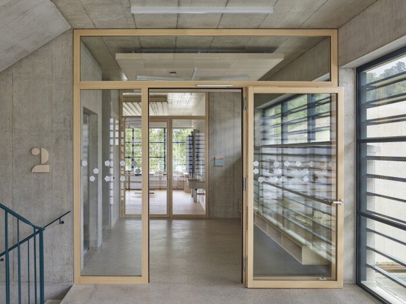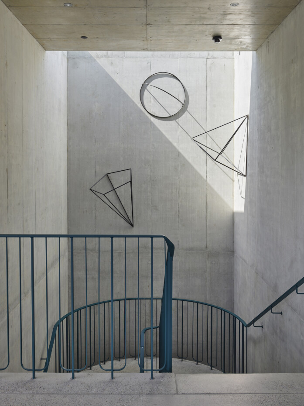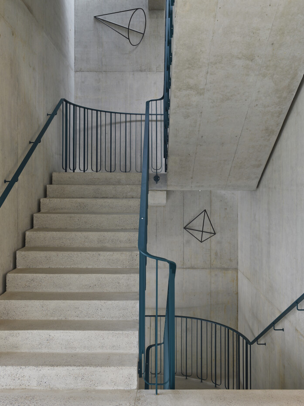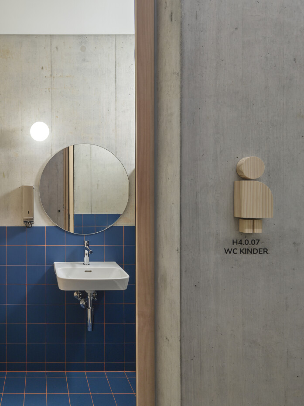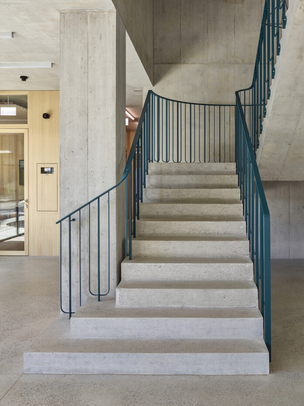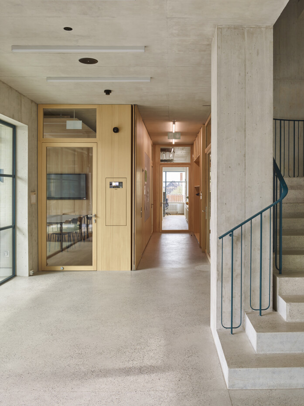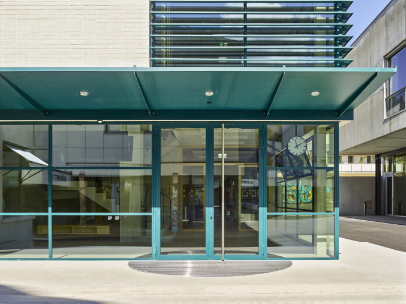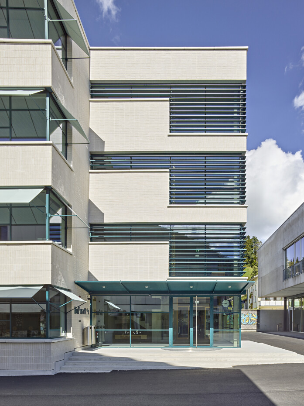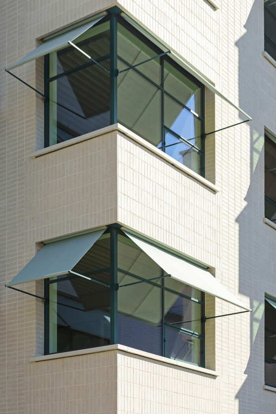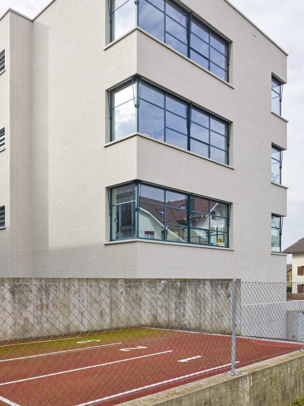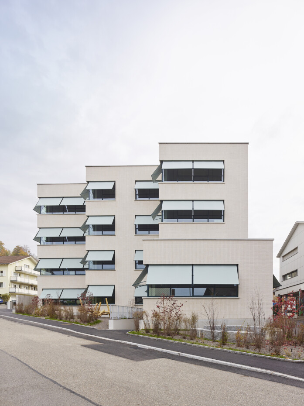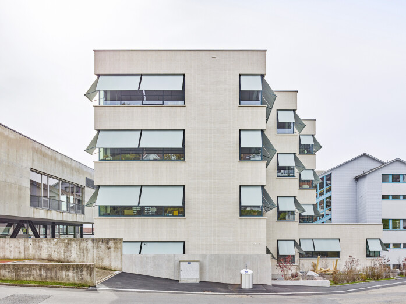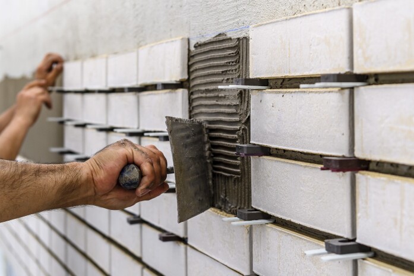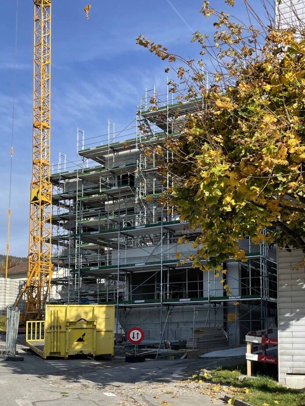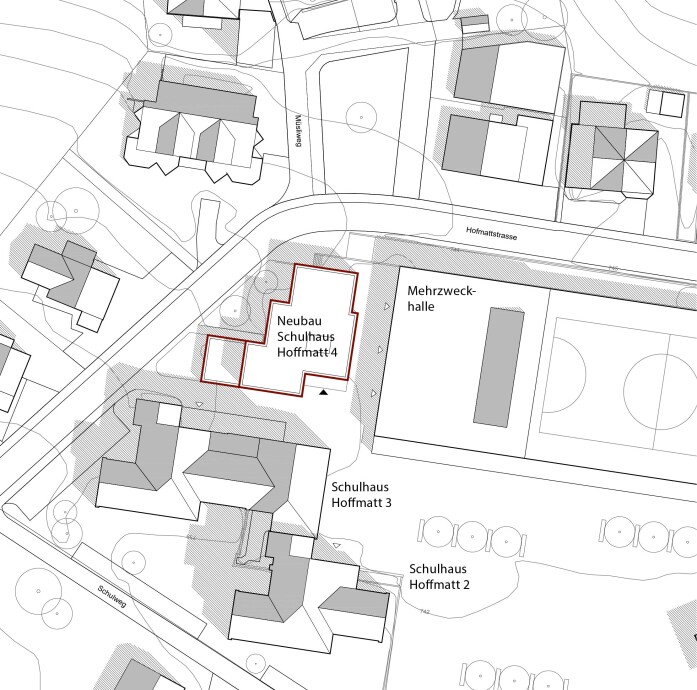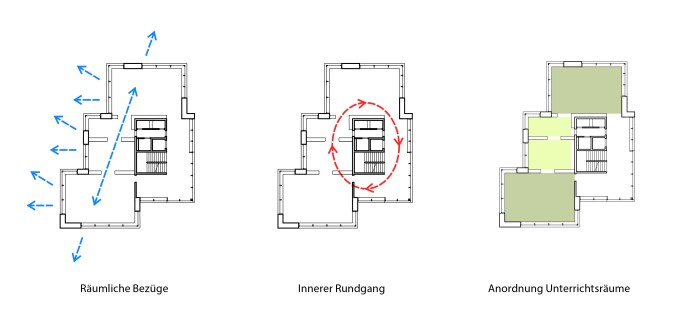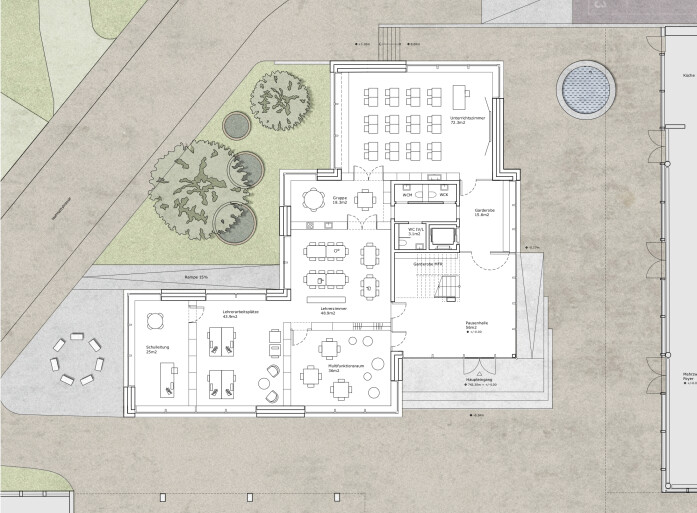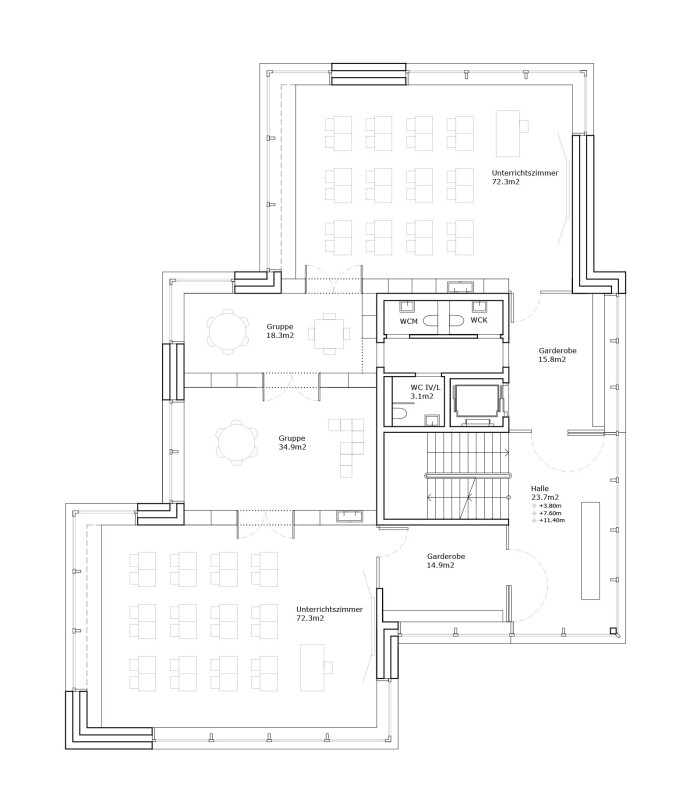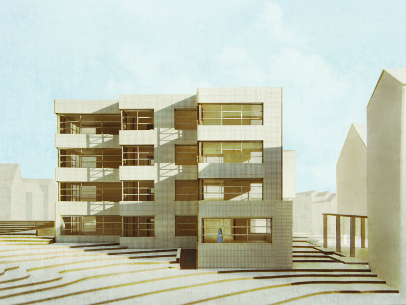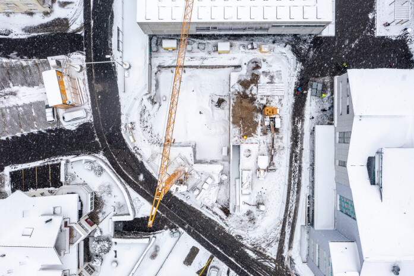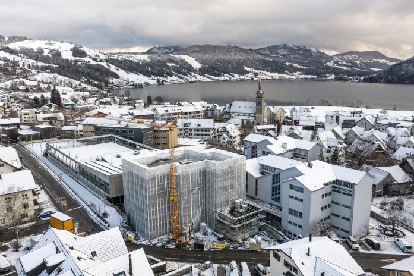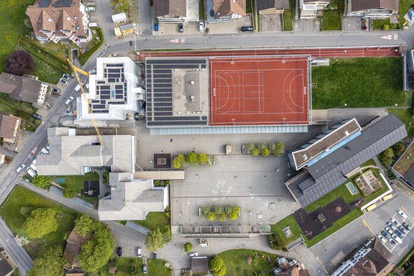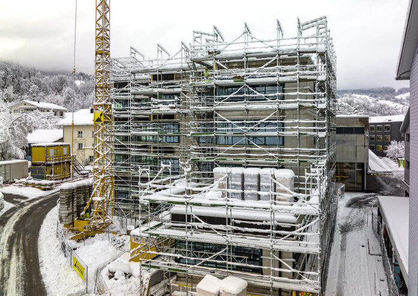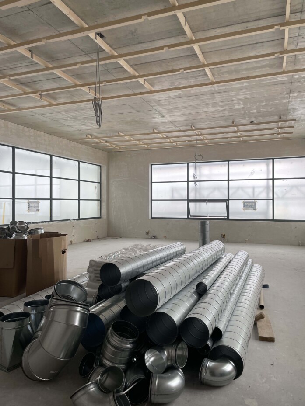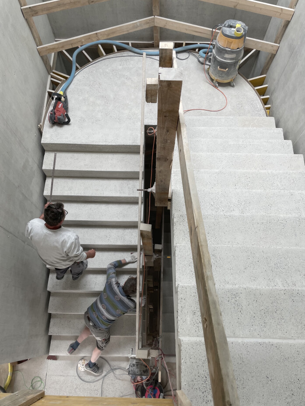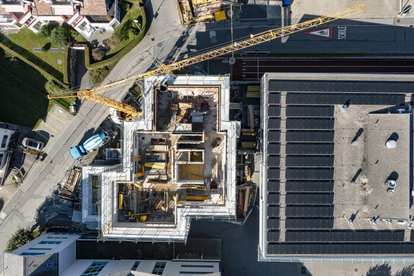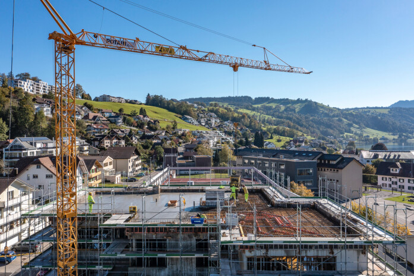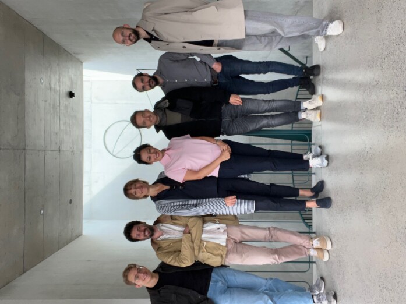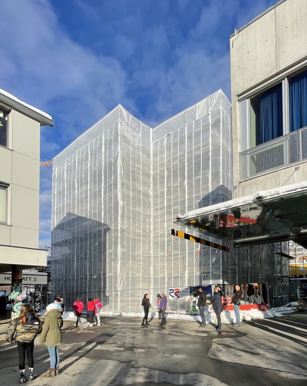Hofmatt
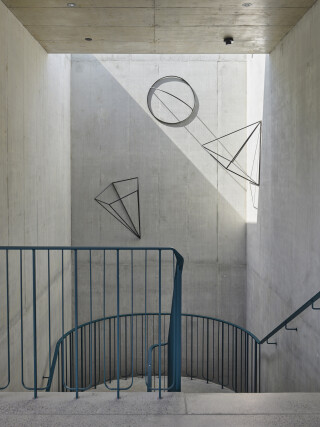
Primary School Oberägeri
Project: Primary School Hofmatt 4,
Invited competition with prequalifaication, 2018 - 2022
Winning entry, 1. prize, 2018
Location: Oberägeri, Zug, Switzerland
Client: Municipality of Oberägeri
Architecture team: Shadi Rahbaran, Ursula Hürzeler, Juan Solera, Philipp Bosshart, Eleonora Minchio, Eugenio Cappuccio, Dominic Stähli
Construction management: HSSP AG
Simon Marcolin, Roger Stocker, Dominique Wirz
Photography: Weisswert, Basel (building completion)
to movie
FLEXIBLE SPACES FOR LEARNING
The light-flooded learning spaces of the new school form a staggered and stacked spatial continuum on four levels.
The new compact school building is slender in height and diagonally stepped to make optimum use of the small site. The facade expression with a cladding of light-colored clinker brick slips relates to the local historical public buildings, which are built in solid and mineral construction. The entrance hall opens generously towards the main school courtyard and creates an identifiable prime address.
The school building has seven classrooms with associated group-rooms, a multi-purpose room and a large teacher's area. The classrooms are grouped around the central staircase and have each views to the outside with their two sided orientation. The arrangement of the classrooms and group-rooms produce an enfilade which allows for cross-class teaching and exchange between the students and teachers.

