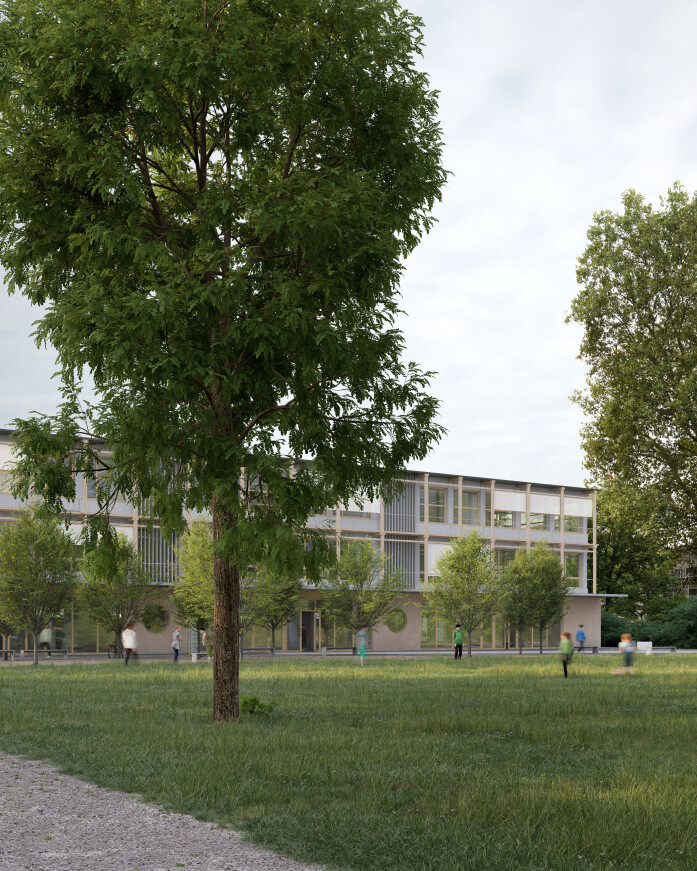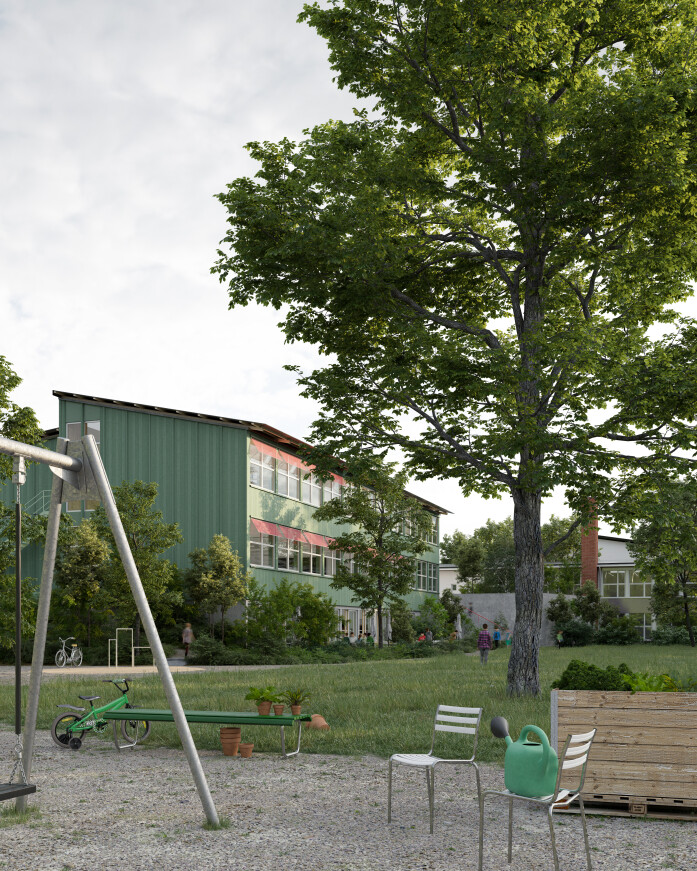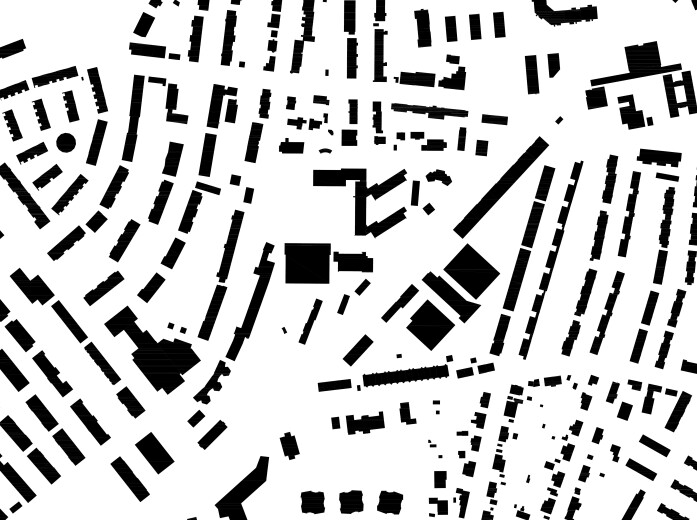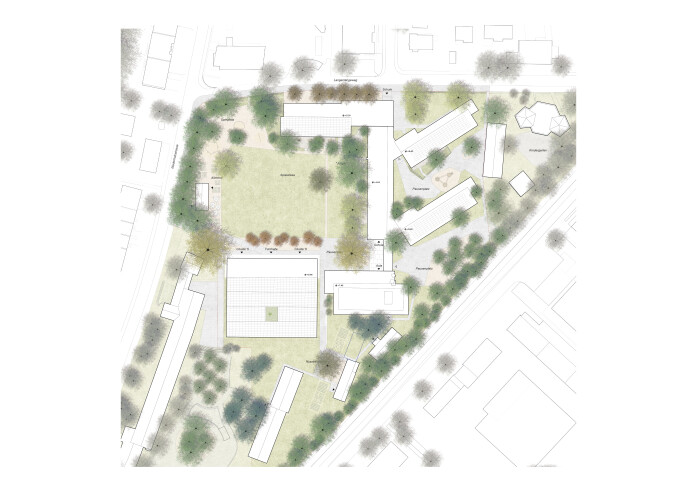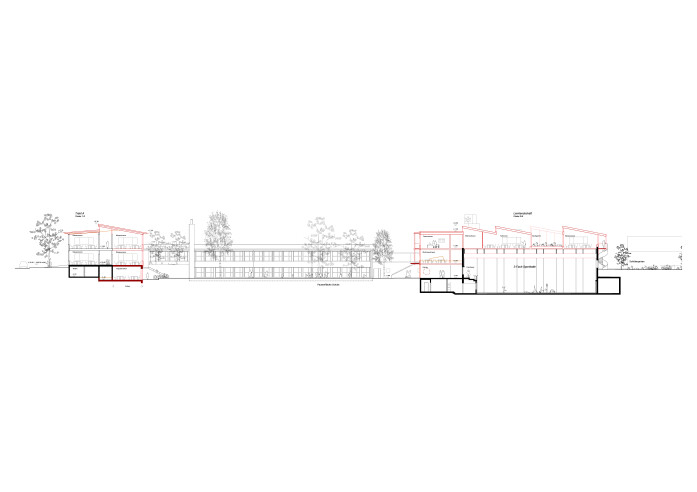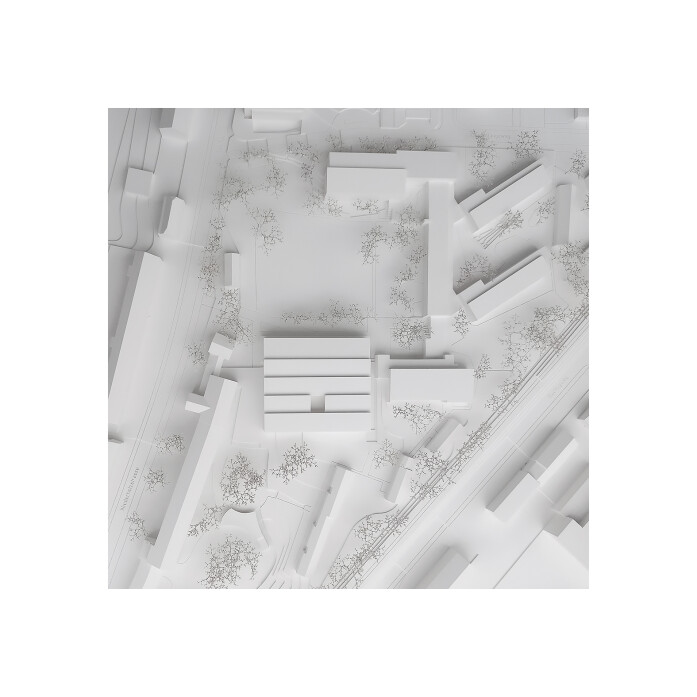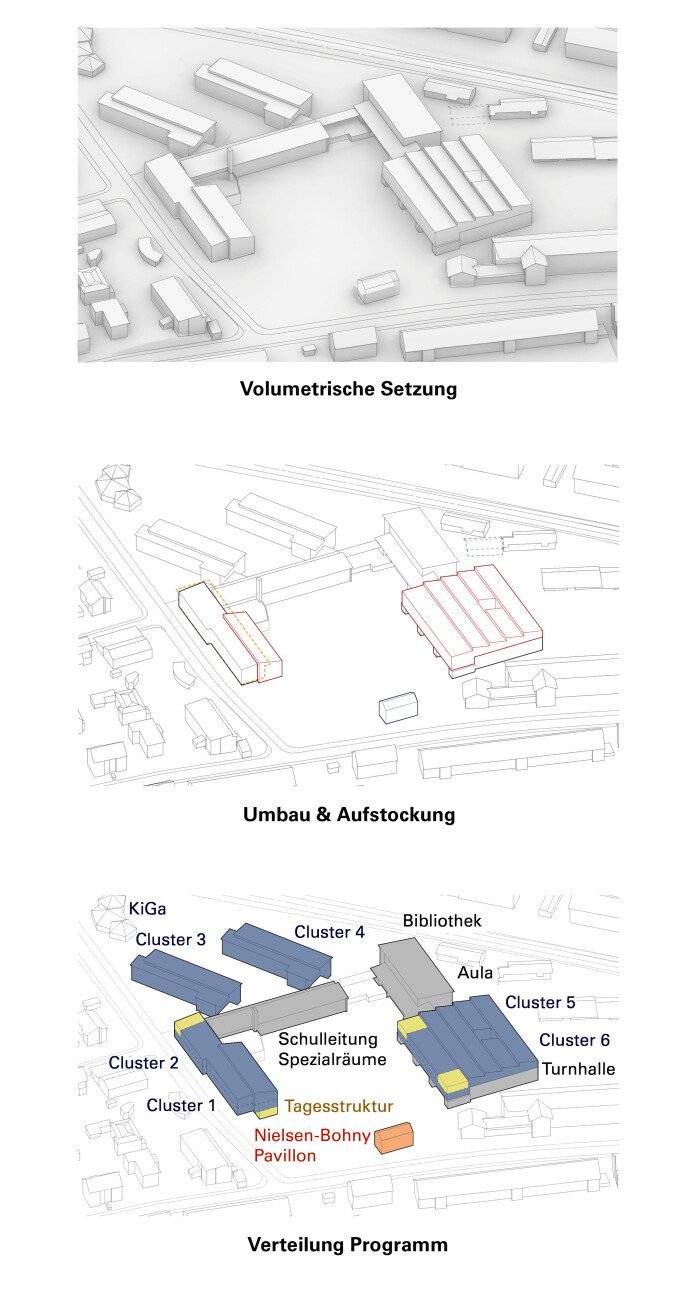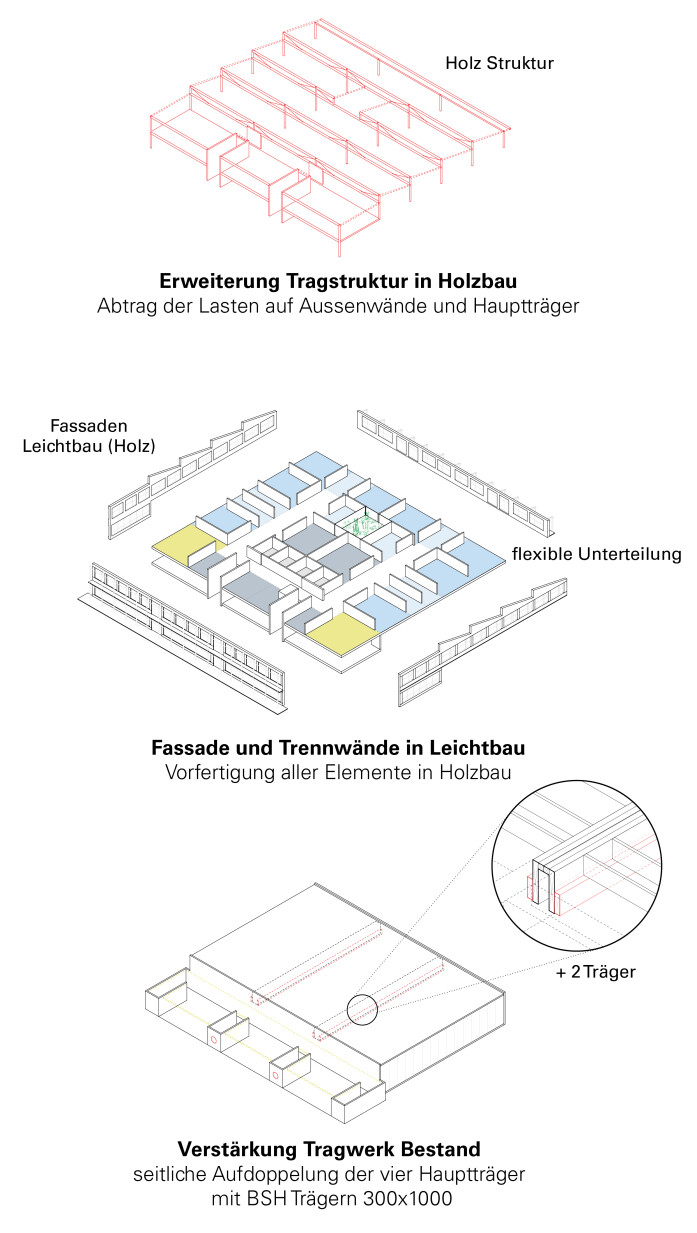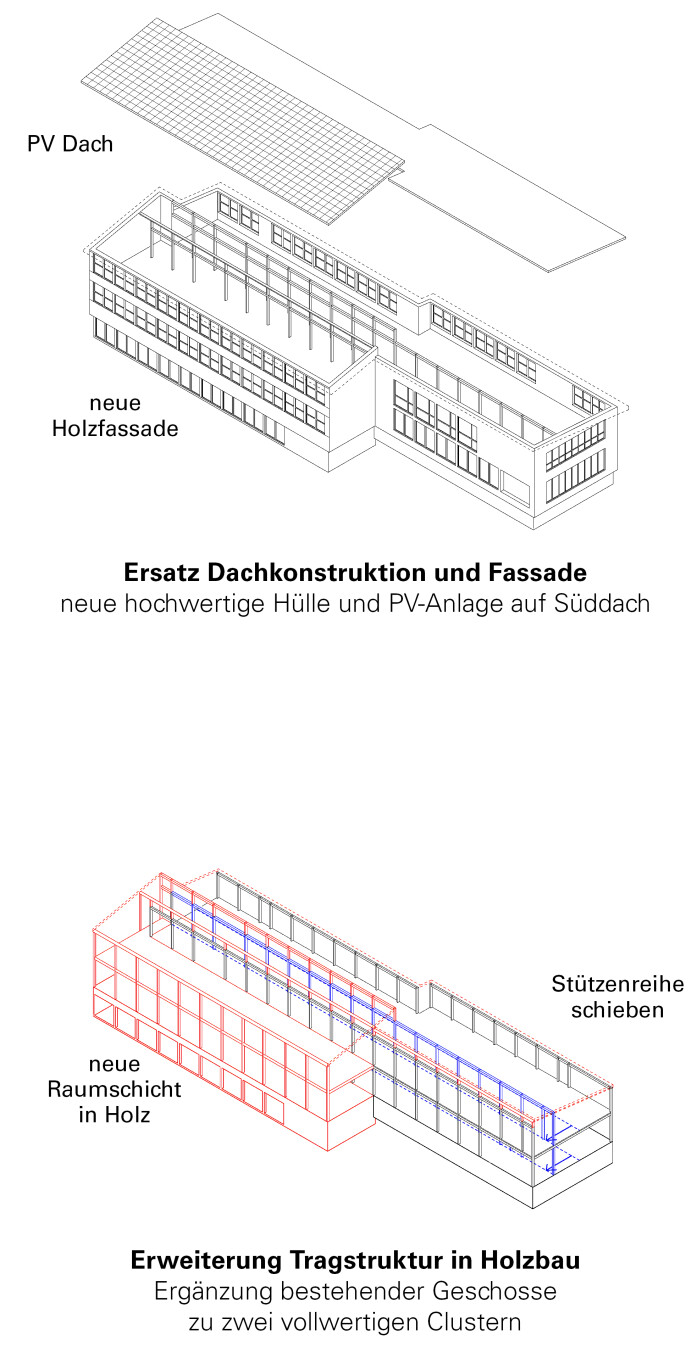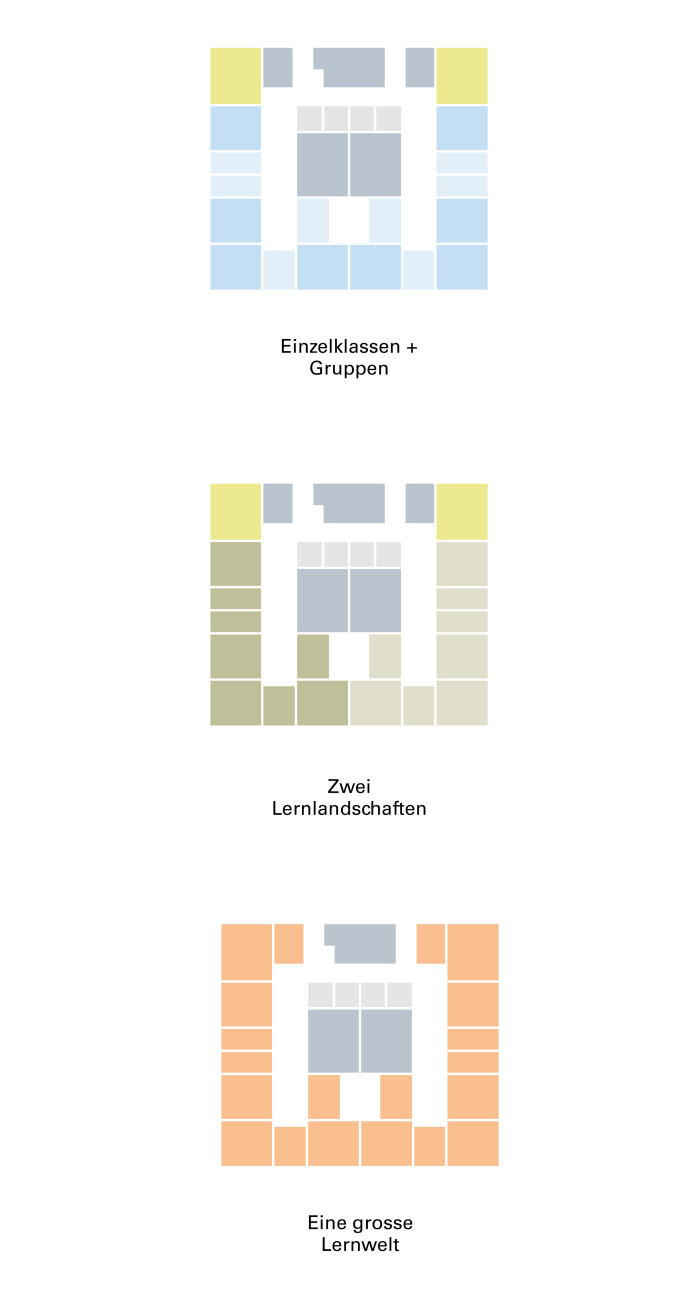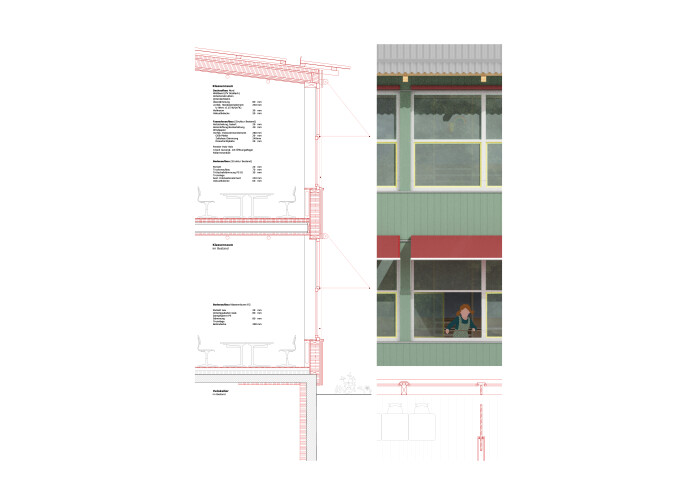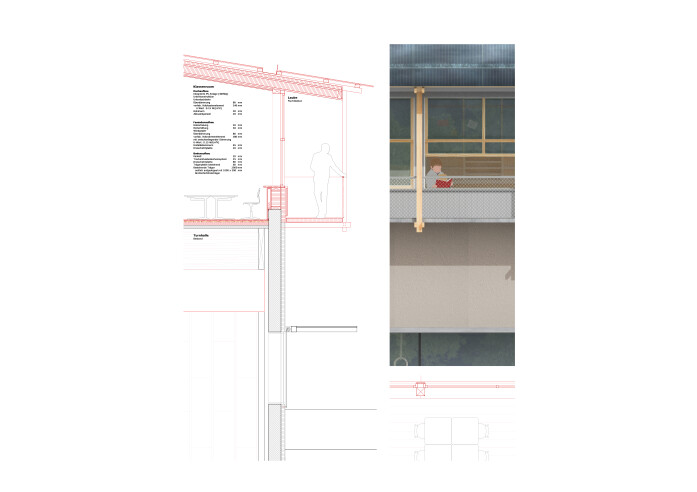keeping what's good
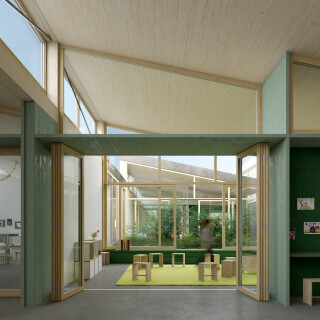
Hebelschulhaus
Winning entry: 1. prize competition 2023
Project: School renovation and extension
Location: Riehen, Basel, Switzerland
Team: Shadi Rahbaran, Ursula Hürzeler, Virginia Grimaldi, Atsushi Onoe, Kilian Schellenberger
Rendering: indievisual
The current school complex, which has grown over the years, is characterised by a large open playground area with a great variety of trees and by the pavilion school by Rasser & Vadi Architects carefully integrated with the topography. In the area facing the railway tracks, the side wings and the simple wooden pavilions create further diverse and small-scale external spaces. Together, the buildings and green spaces form a very harmonious, varied and finely scaled overall complex.
However, the large volume of the triple sports hall added in the 1990s creates a rupture in the balance of the school’s complex. The building volume cannot establish a strong relation with the immediate context due to its size, its one-sided use and its mainly closed façades. Throughout the school extension, there is an opportunity to find a solution to this imbalance and to activate the sport halls by overlapping its use with the classrooms.
We propose to add a storey to it and to open up the ground floor towards the playground. The hall’s roof offers the perfect dimensions to provide two clusters in an open learning landscape. There are now three large spaces at the ground floor level: the side rooms that function as entrances and recreational spaces for the clusters and the central hall that serves as a foyer for the sport halls.
Wing A is located at the opposite of the sports hall. In principle, it contains well-proportioned and naturally lit classrooms, but the façade and roof are ageing. With the addition of another layer of rooms two fully-fledged clusters can be created. At the same time, the rooms for day-care facilities are placed at the ground floor level with a direct access to the external playground.
The addition of an extra layer of rooms to Wing A and the extension and activation of the sports hall means that hardly any additional space is required. The large open space with the playground area along Niederholzstrasse will have on all sides various functions and uses for schools, sports and the neighbourhood.
The new buildings are designed with resource-saving timber constructions. The arrangement of additions inside and on top of the existing buildings minimises excavation and land consumption. Both the slender load-bearing structures and all the façades are in timber. As a result, the new buildings form an independent addition to the school in solid construction.
Then as now, the scarcity of resources characterises the chosen construction method. As contrasting and independent as the school buildings may appear at first glance, they are nevertheless related in their unpretentious attitude and their endeavour to create light-flooded rooms. The sustainable construction and choice of materials, the use of filigree woodwork and the chosen colour palette create an exciting dialogue between them.

